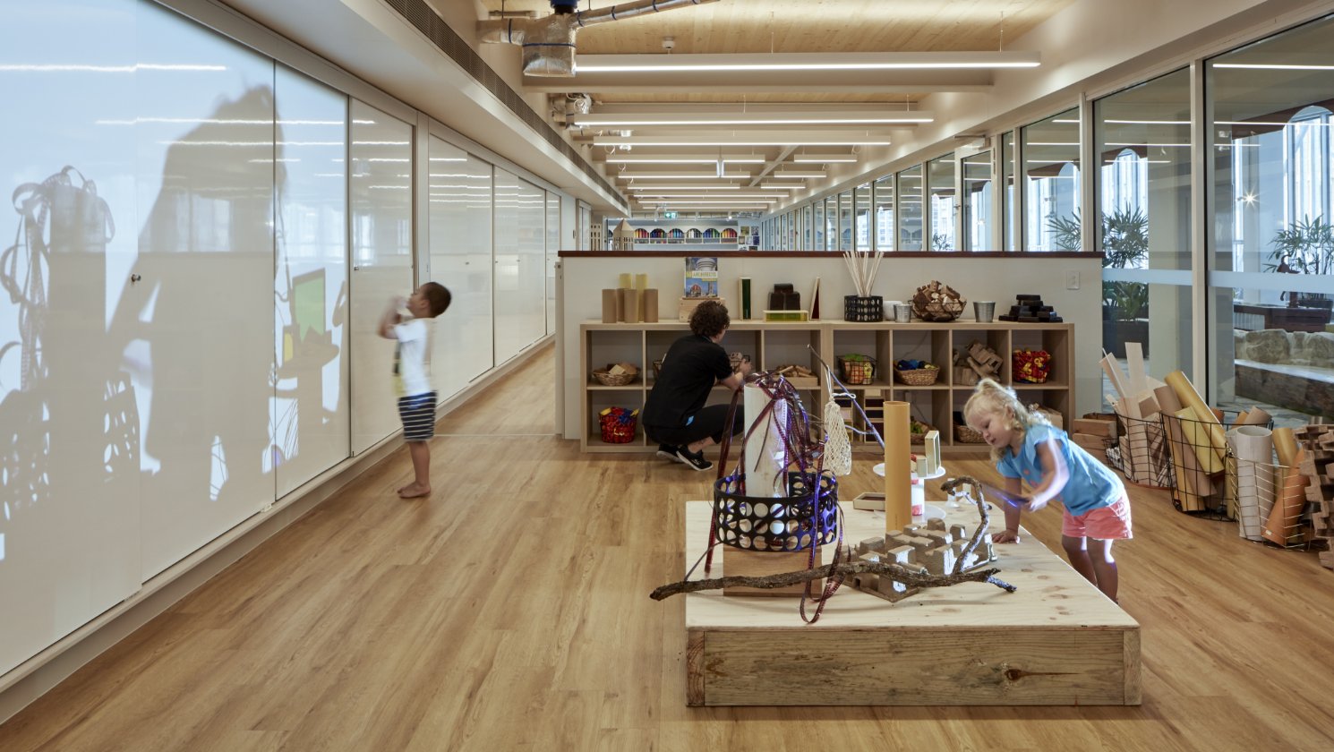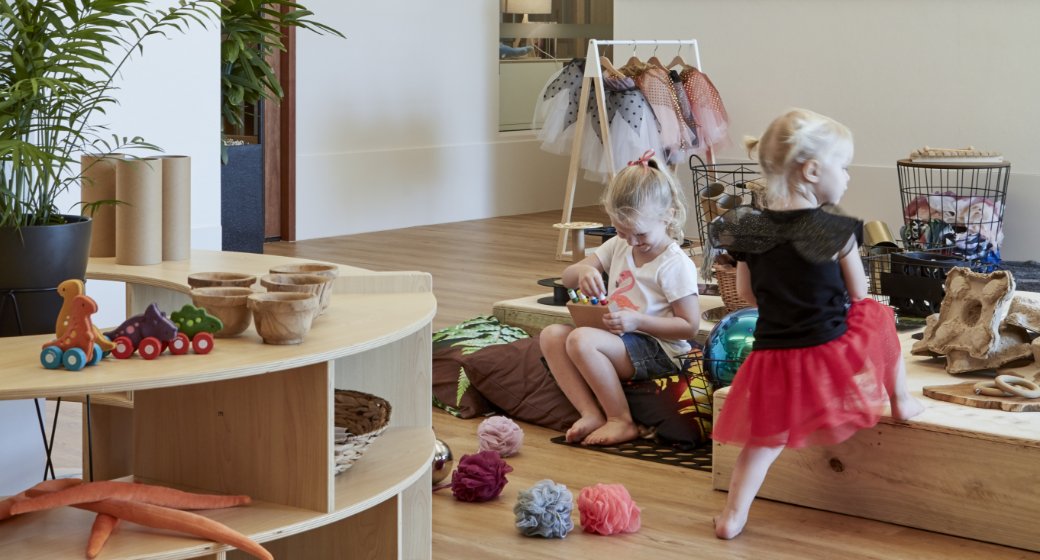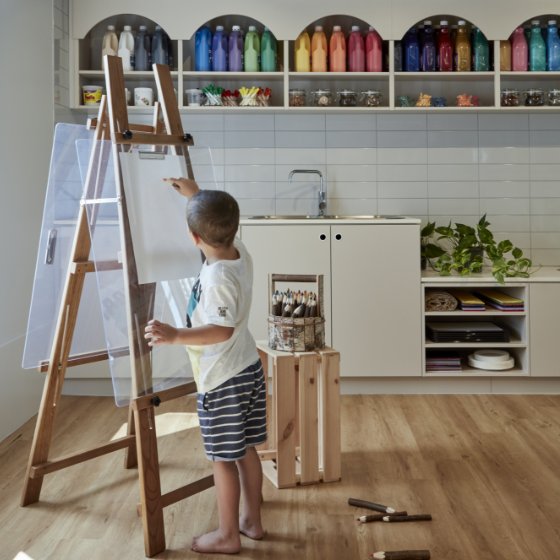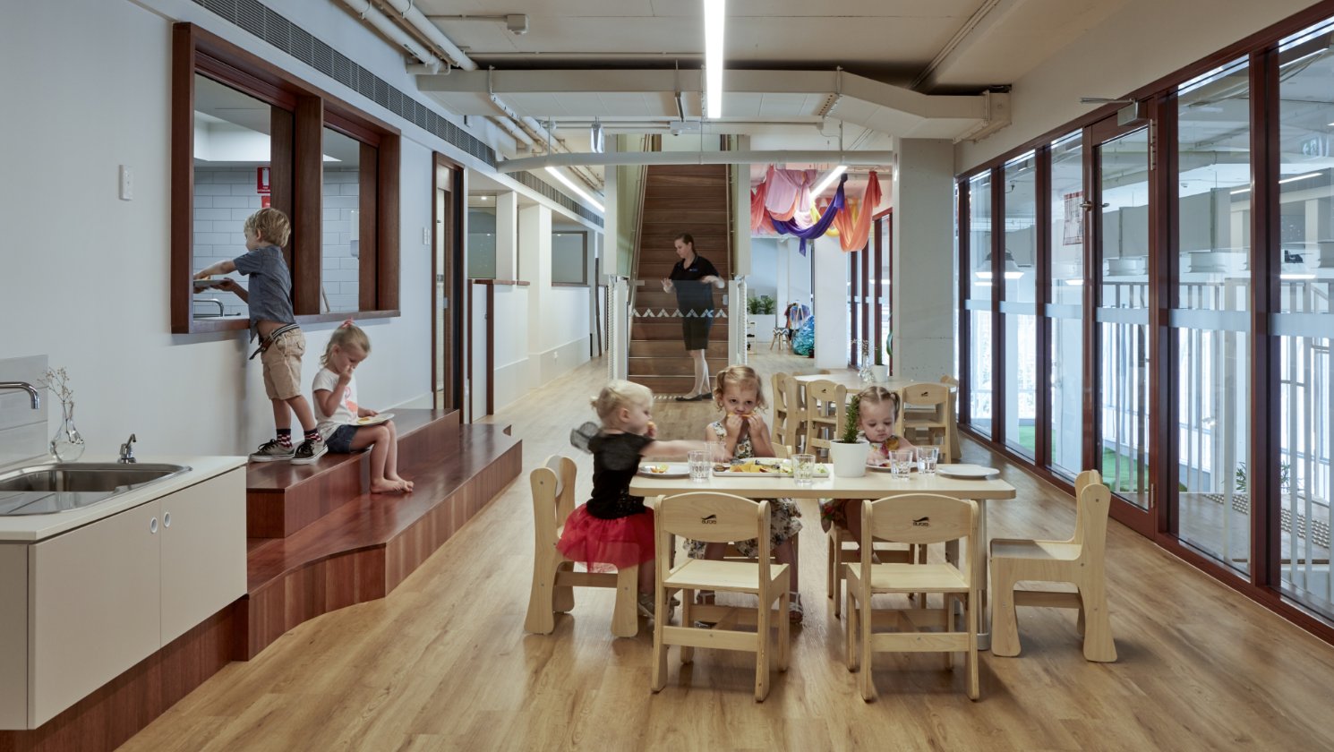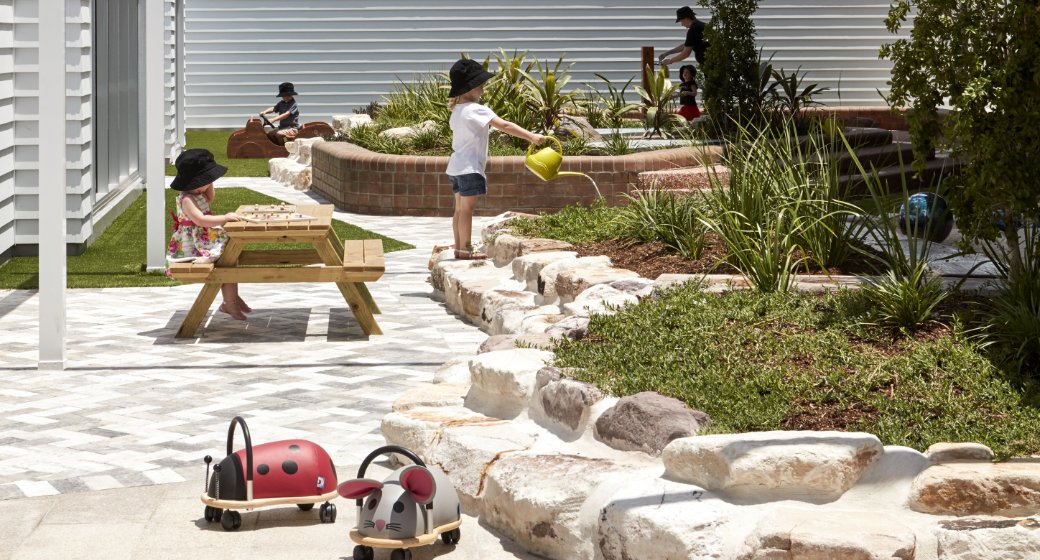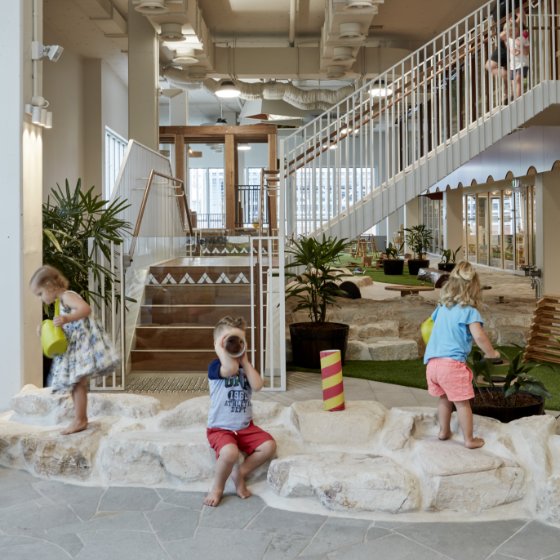King’s Co-Op, Brisbane
The primary driver for the design of Kings Co-Op was to maximise the total licensable floorspace of the centre in order to offset the high rent being charged for the property.
From there, and using some of the very latest building technologies and design methodologies, the design grew to become Jeckra’s first ‘vertical’ childcare centre project.
Utilising Cross Laminate Timber (CLT) construction, Jeckra managed to introduce a mezzanine floor under the tenancy’s high ceilings, creating space for an extra 20 children and making the project viable for our client.
By maintaining a tenancy-long void alongside the mezzanine, Jeckra was able to create a strong visual connection to the vertical layout of the centre. This provides supervision benefits, but most importantly encourages children and staff to move about (up and down) to utilise the purpose-built rooms and studios.
