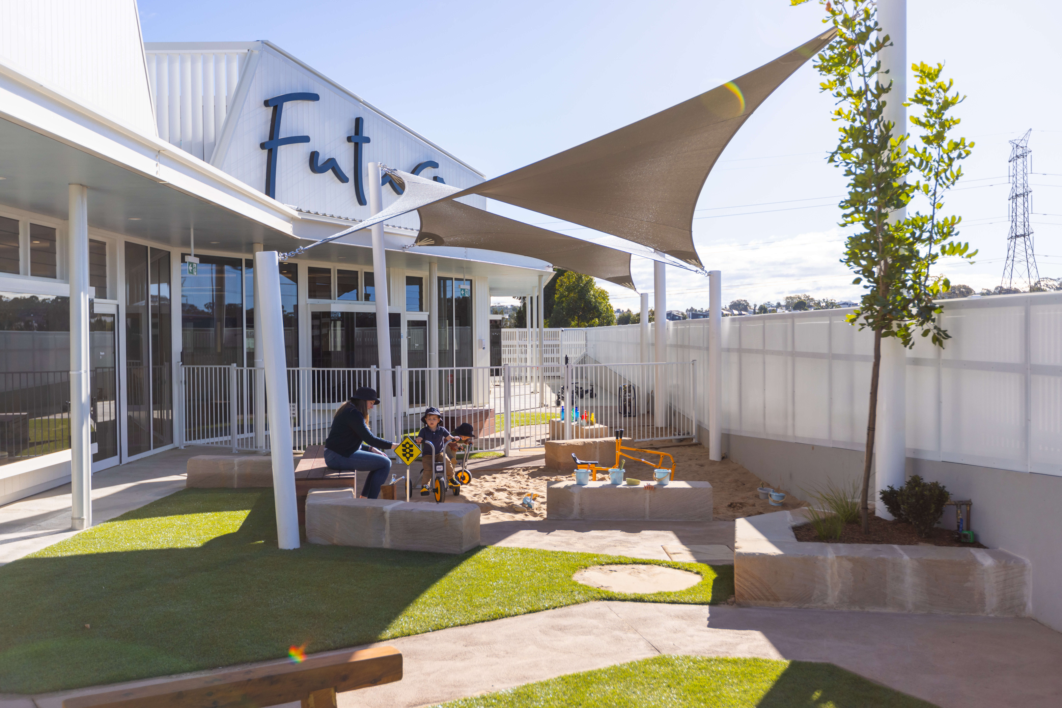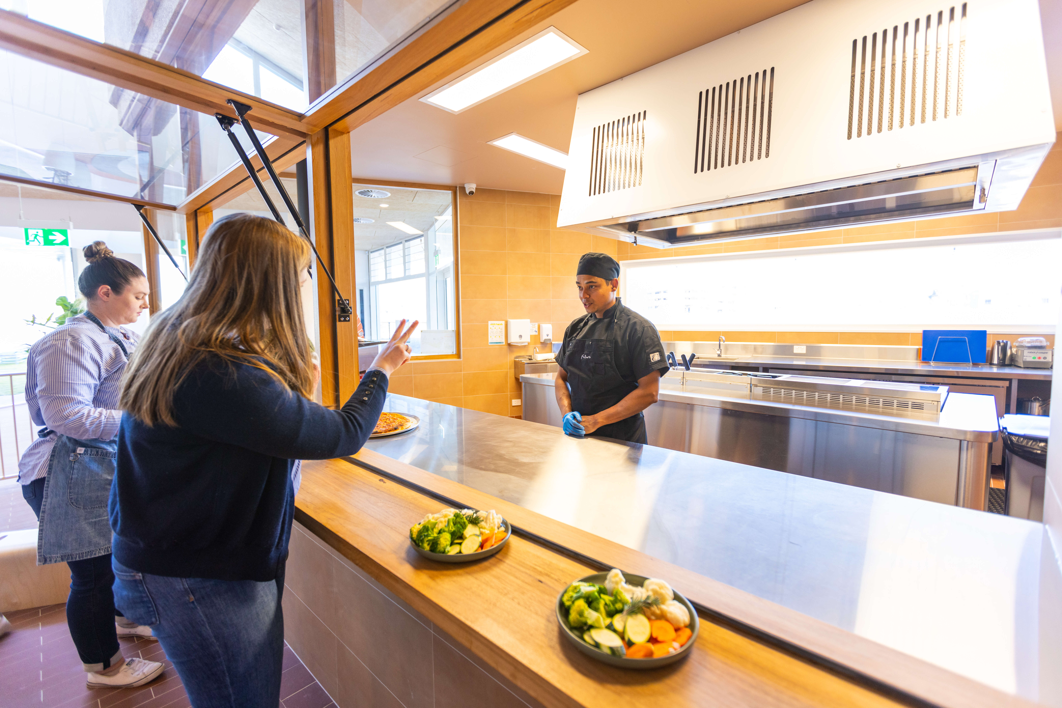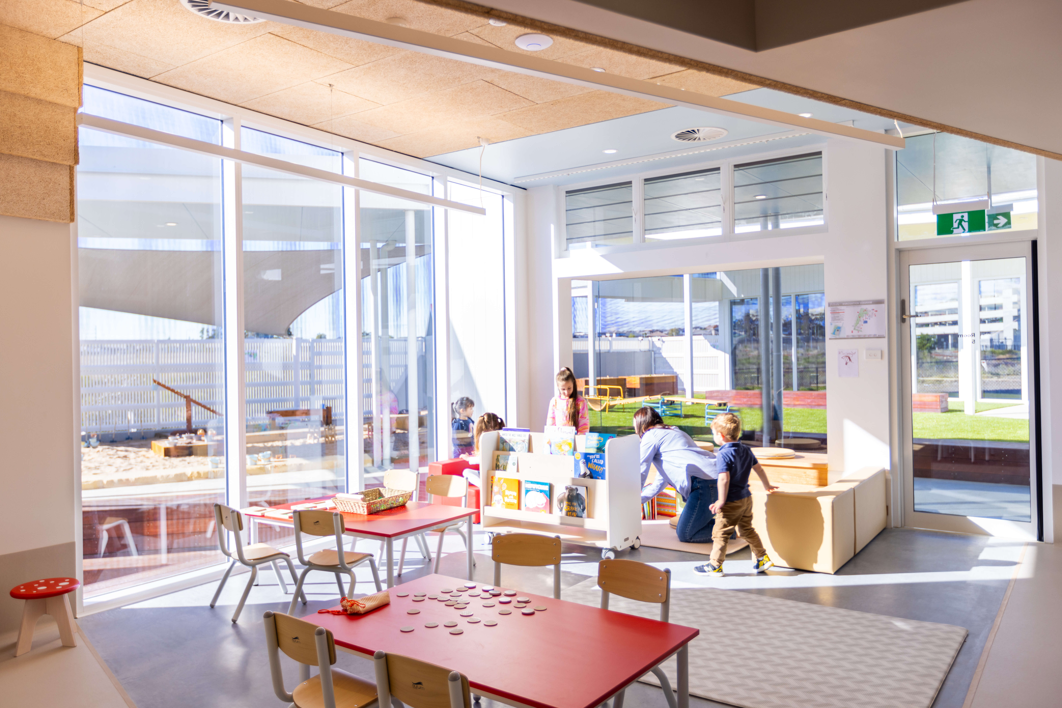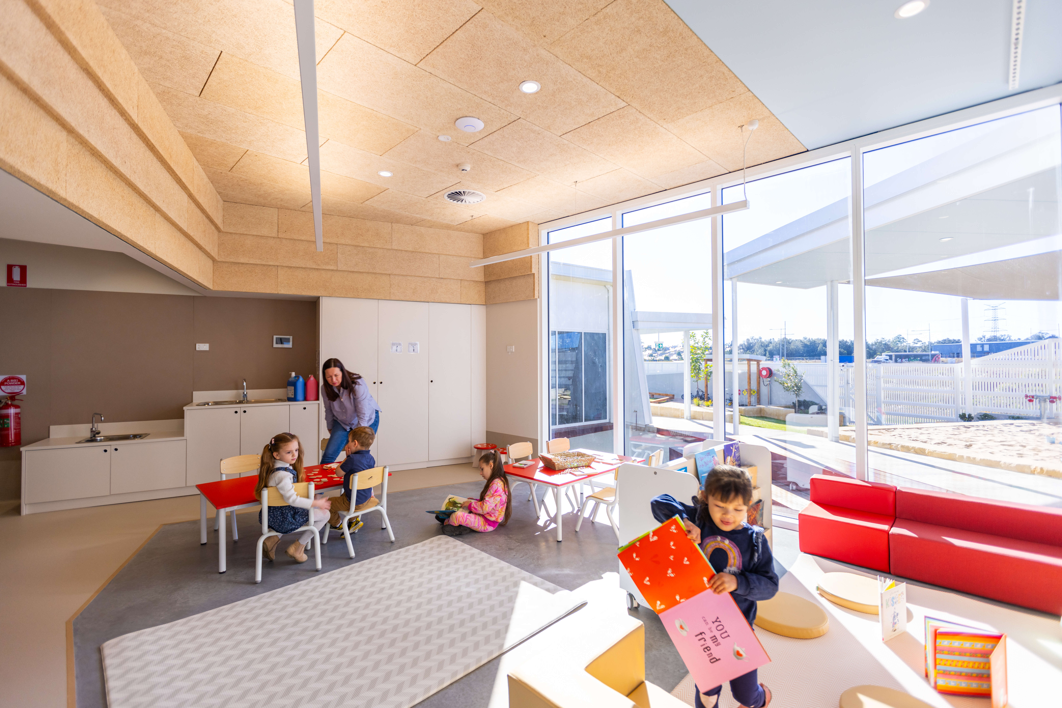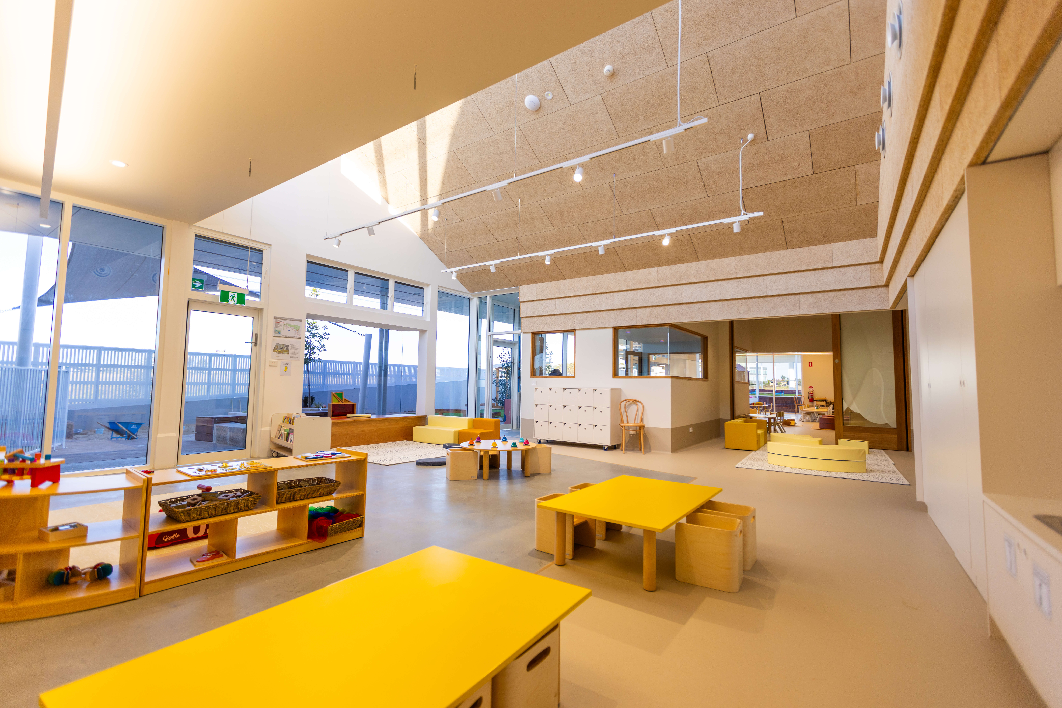Gledswood Hills Childcare and Subdivision transformed a highly challenging site with easements, Sydney Water assets, and volatile soil into a flagship two-building childcare centre and 2000sqm residential subdivision. The centre’s heart is a vibrant kitchen and piazza, complete with a wood-fired pizza oven that encourages community and learning through shared meals.
Sustainability and comfort guided every decision, with passive design principles, durable materials, and energy-efficient systems reducing environmental impact. A detailed acoustic report informed the floorplan and material palette, creating calm, high-performing spaces for play and rest. The result is a landmark community project that blends technical expertise and environmental responsibility.
Gledswood, NSW
Complete
COX Architecture
Watt Architecture
ULP
VOS Group
