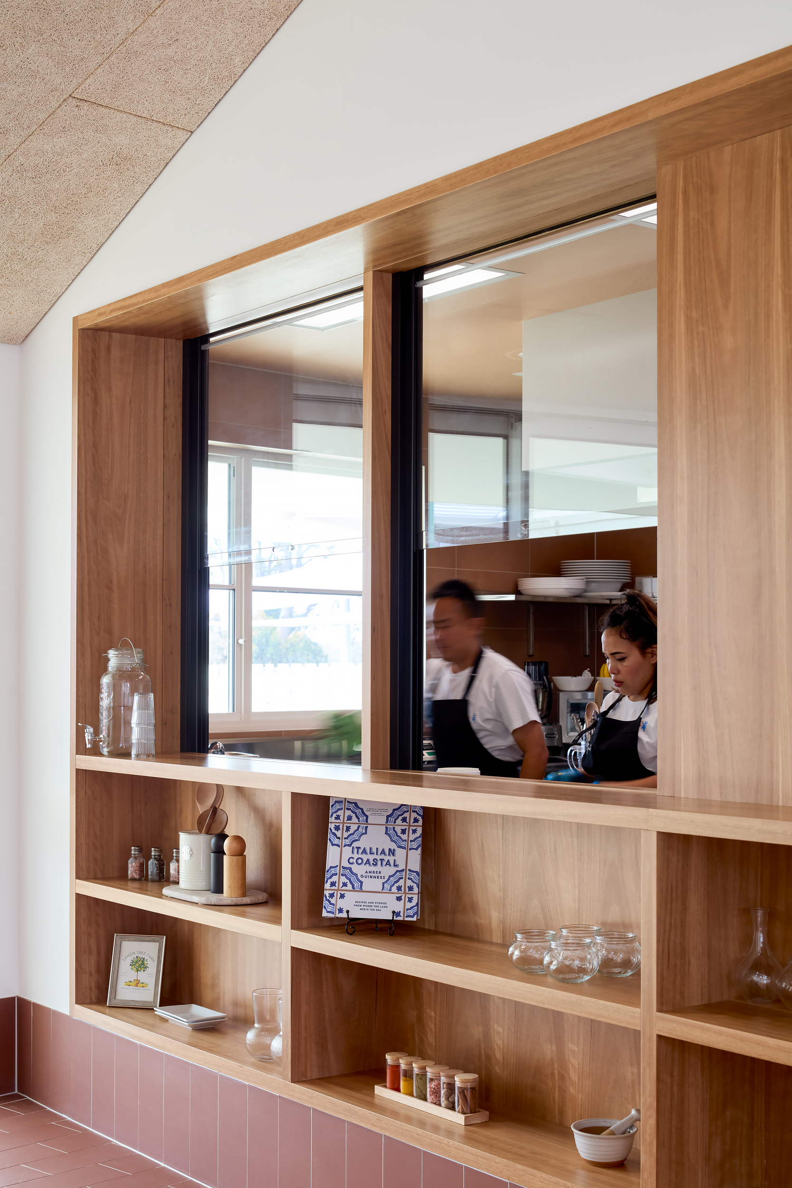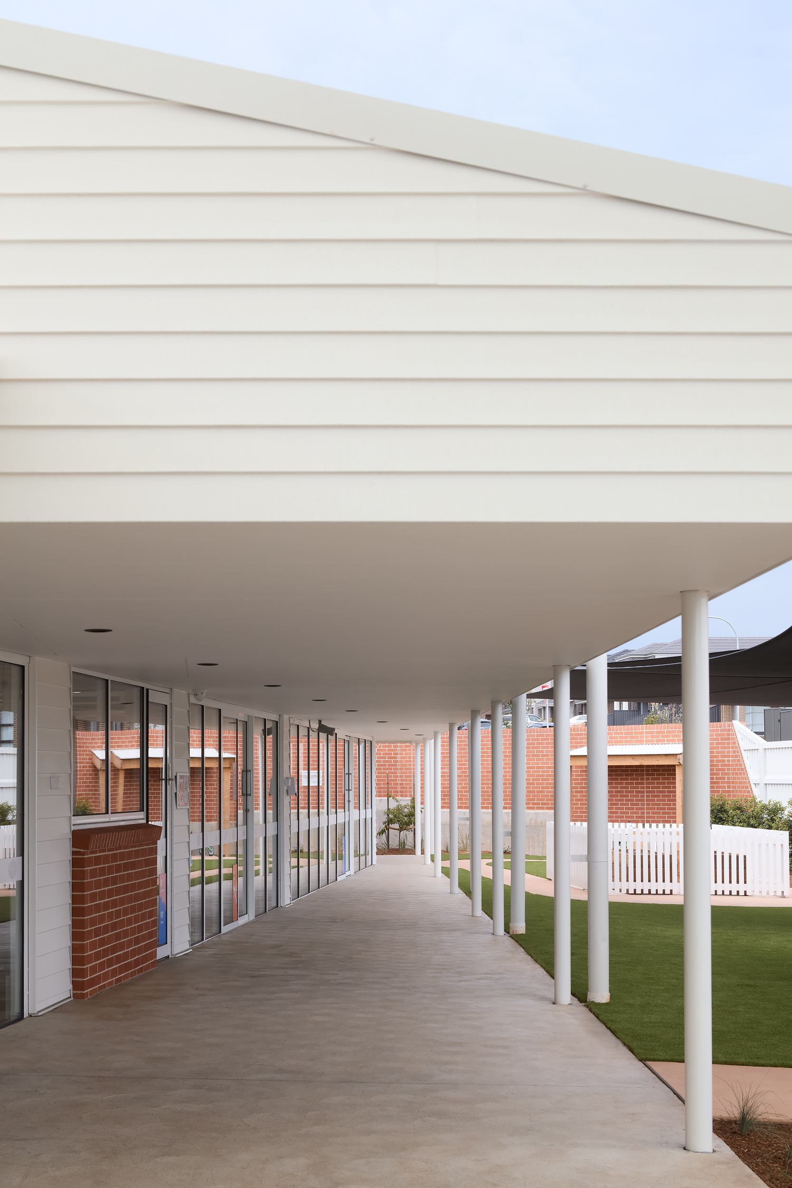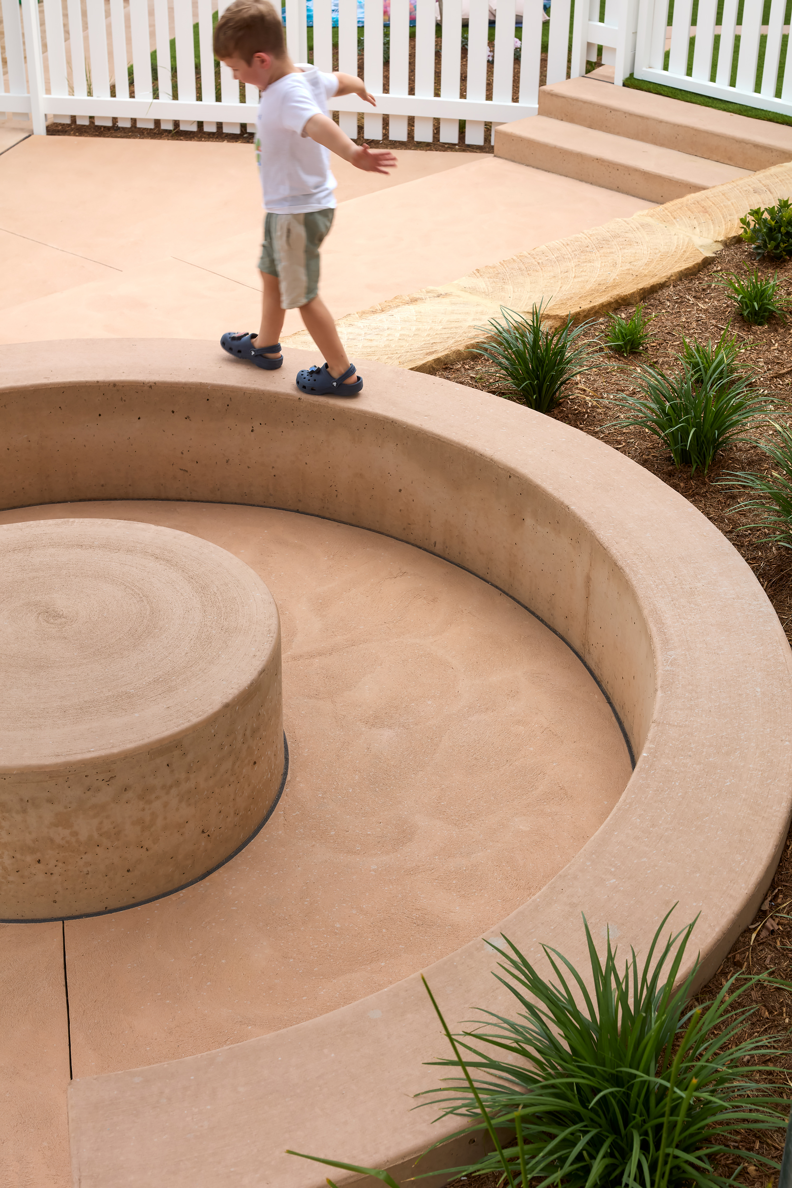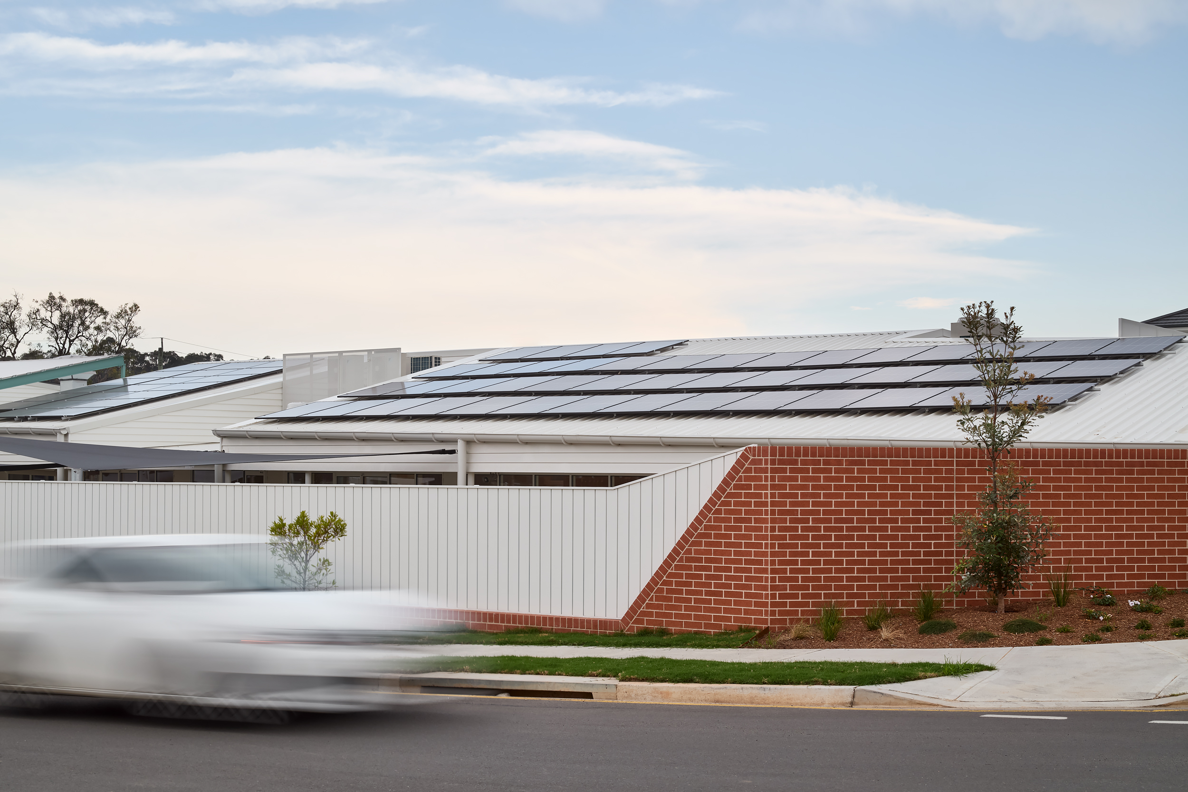“Seeing this project come to life and being used by the community of Austral is a real priveledge for the Jeckra team and all of our collaboraters.”
Austral Childcare began as a shared vision between Jeckra and our client to deliver premium childcare to one of Sydney’s fastest-growing development corridors. Recognising that many young families were relocating from established city suburbs in search of more affordable housing and a better quality of life, Jeckra identified the opportunity to bring a level of amenity to the area that matched the aspirations of its new inhabitants. Securing a strategic site within a larger subdivision in Austral, Jeckra managed the project from acquisition through to construction handover. Throughout, Jeckra coordinated with authorities, consultants, and contractors to ensure the design, compliance, and delivery aligned with the original vision for the project – market leading childcare amenity.
Austral, NSW
Complete
COX Architecture
Watt Architecture
Jessica Enander Dunne
Black Rock/Federation
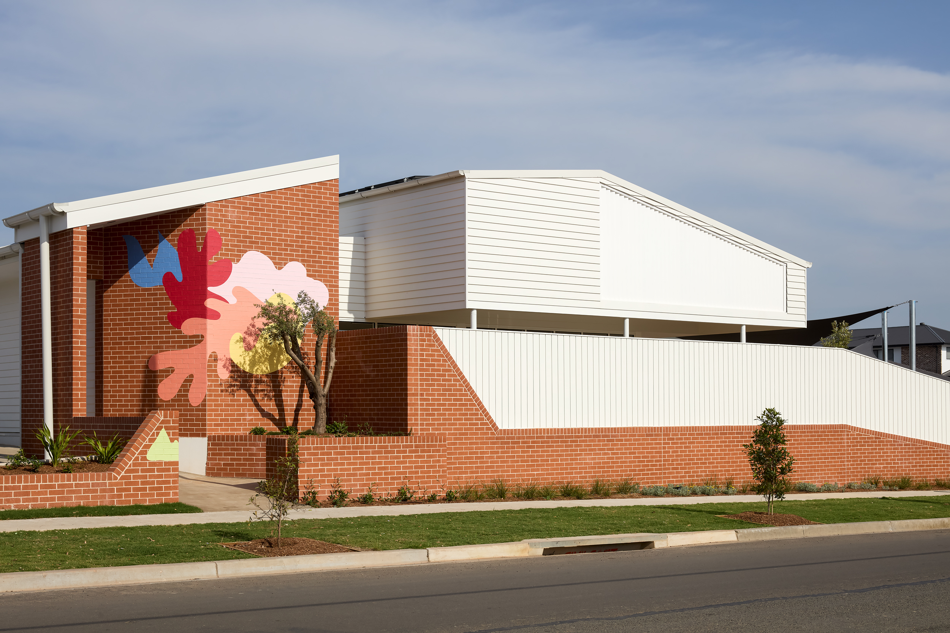
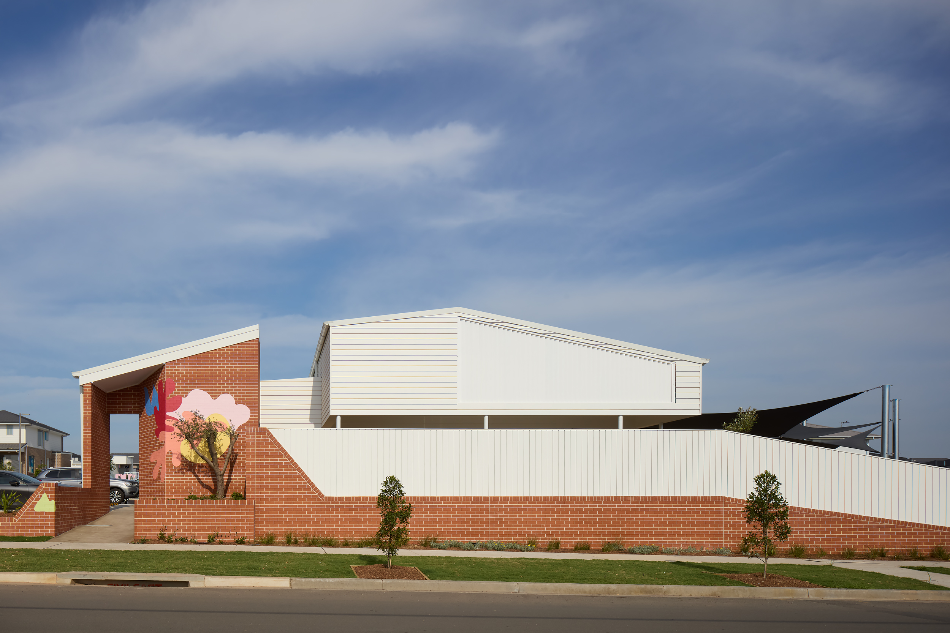
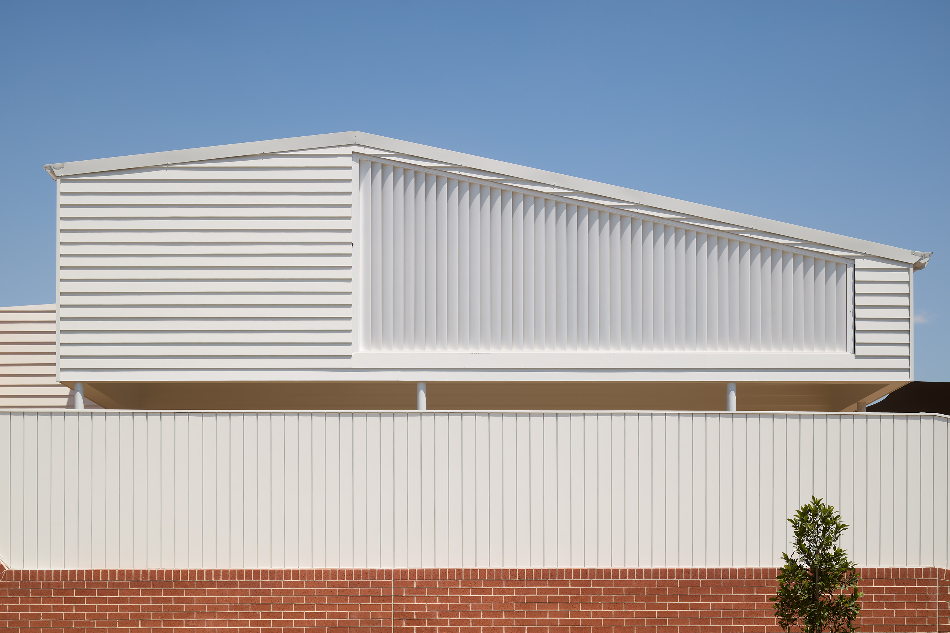
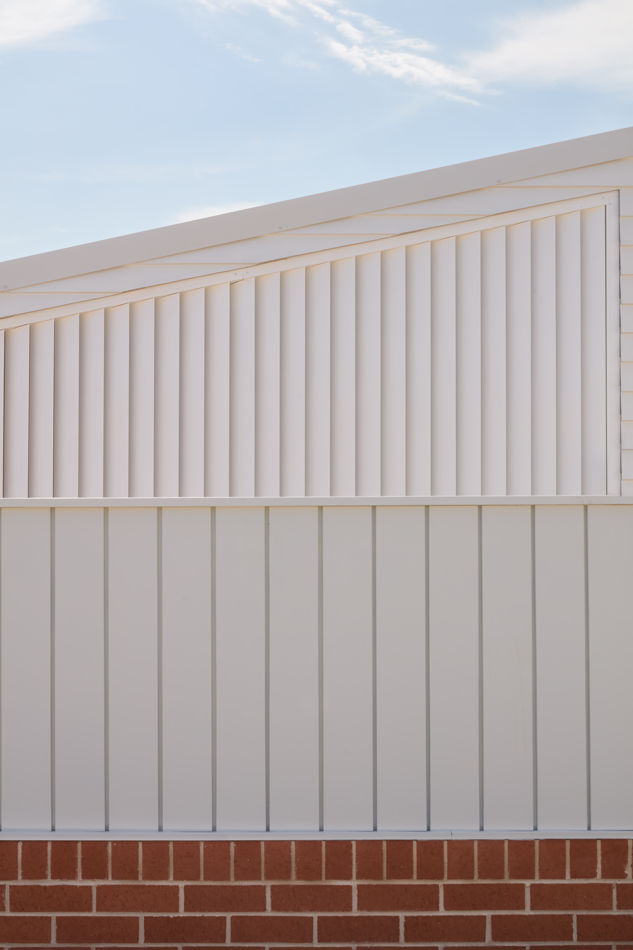
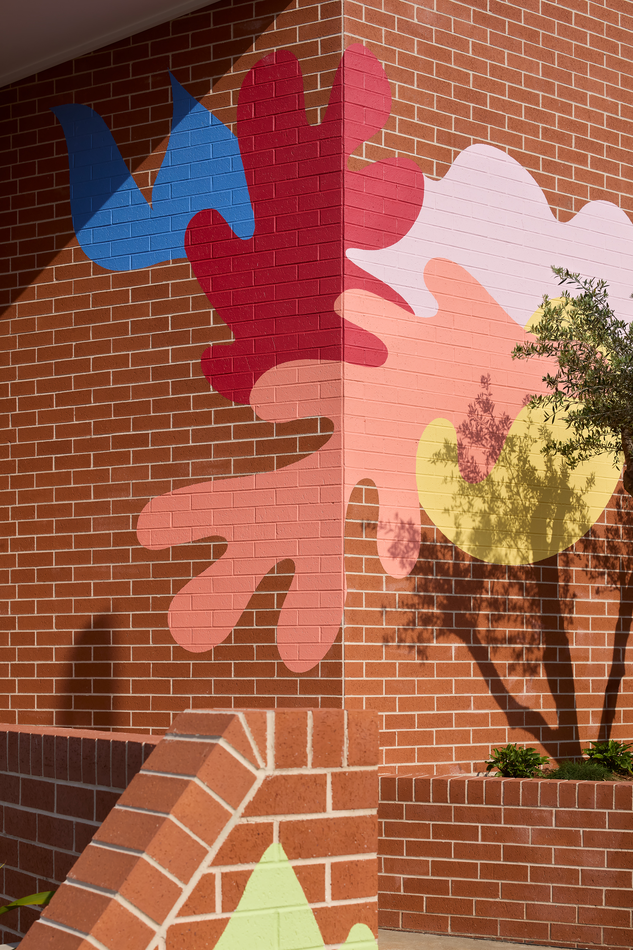
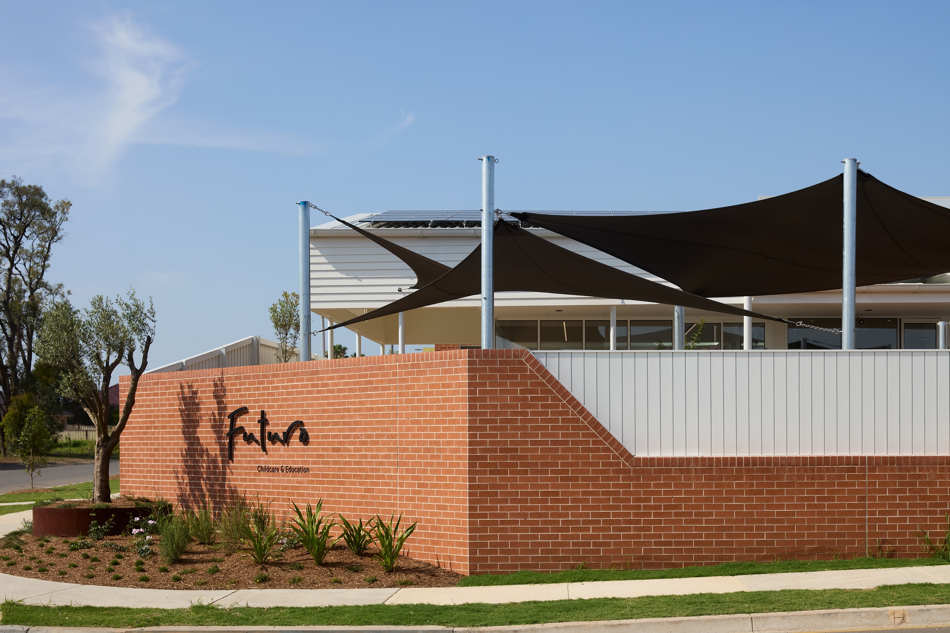
“Seeing this project come to life and being used by the community of Austral is a real priveledge for the Jeckra team and all of our collaboraters.”
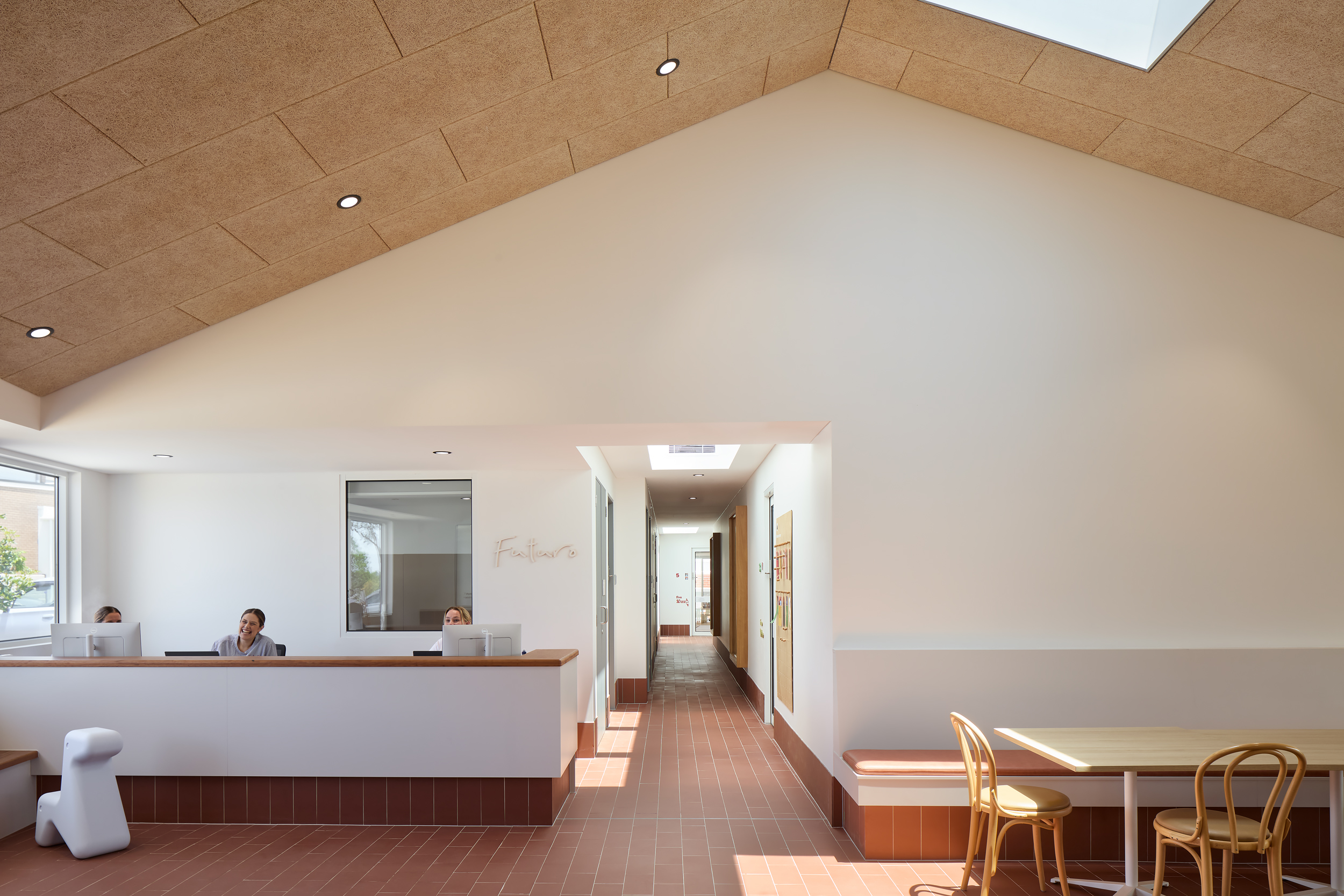
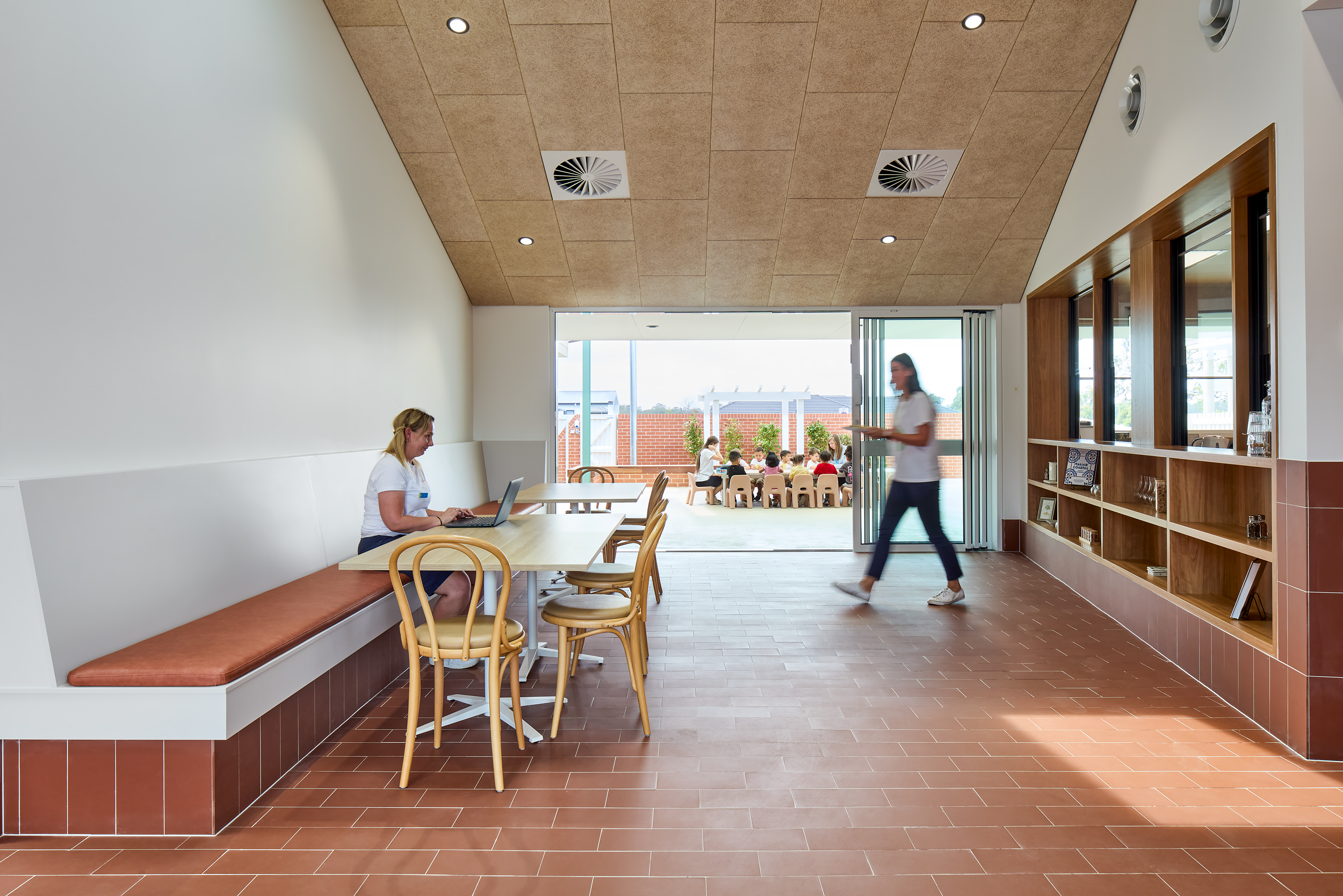
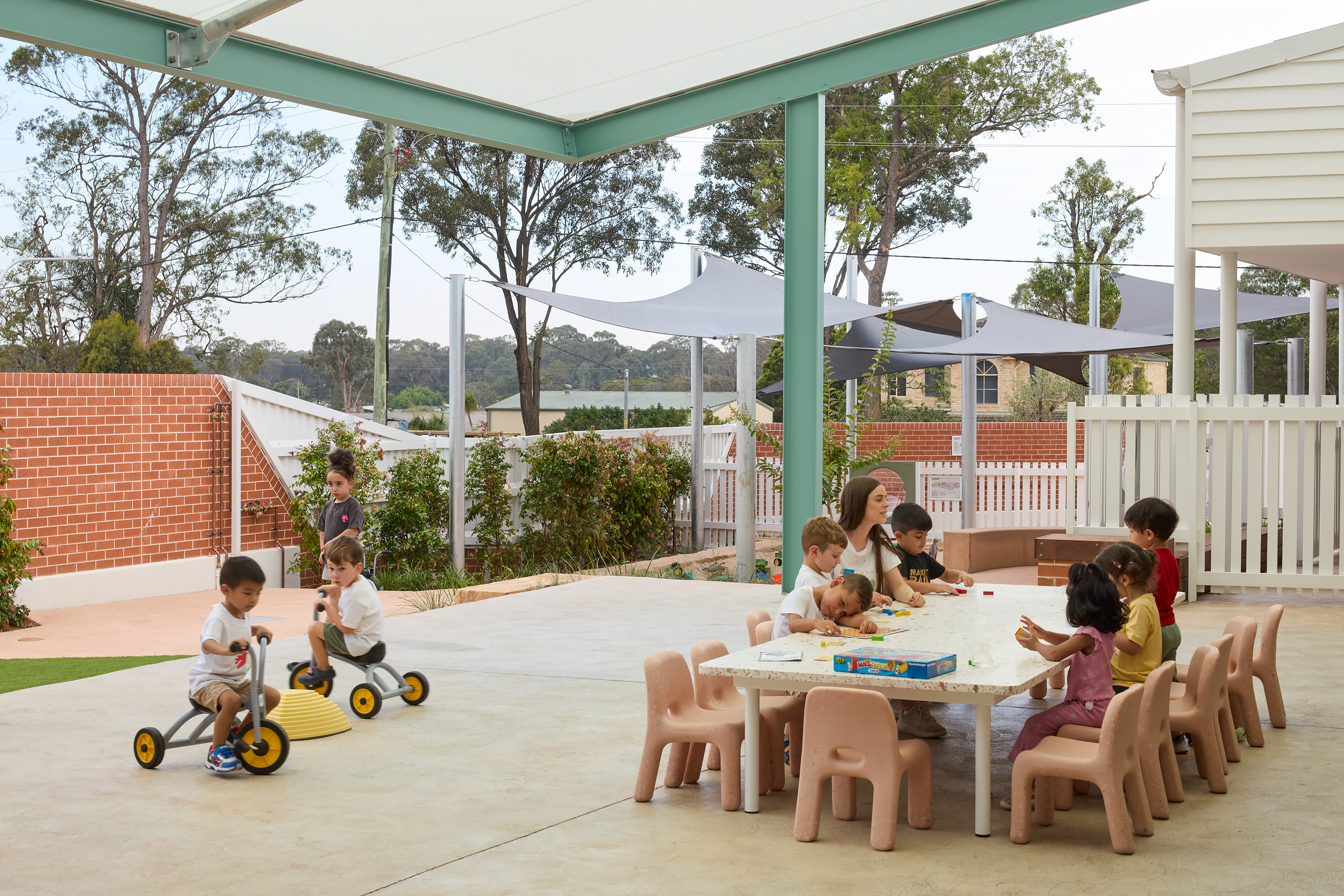
Austral Childcare was designed as a community-focused, sustainable facility that celebrates learning through connection, play, and the rituals of shared meals. At the heart of the project is a central kitchen and open piazza, creating a hub where children, educators, and families can gather. This shared space encourages social interaction, learning around food preparation, and a sense of community, making it the emotional core of the building.
Sustainability was a key driver of the project. Constructed with sustainable building techniques and locally sourced, durable materials, the facility is designed for longevity and minimal environmental impact. A large solar array and battery system powers the building, keeping it largely off-grid during peak summer periods, while passive ventilation and daylighting reduce the need for mechanical systems.
Flexible learning spaces radiate from the piazza, with operable doors and connections to outdoor play areas. Landscaping provides nature-based learning zones, seamlessly integrating the indoors with the surrounding environment.
The result is a high-performing, sustainable childcare centre where architecture, community, and the natural environment come together—offering children a nurturing, inspiring, and future-focused place to learn and grow.
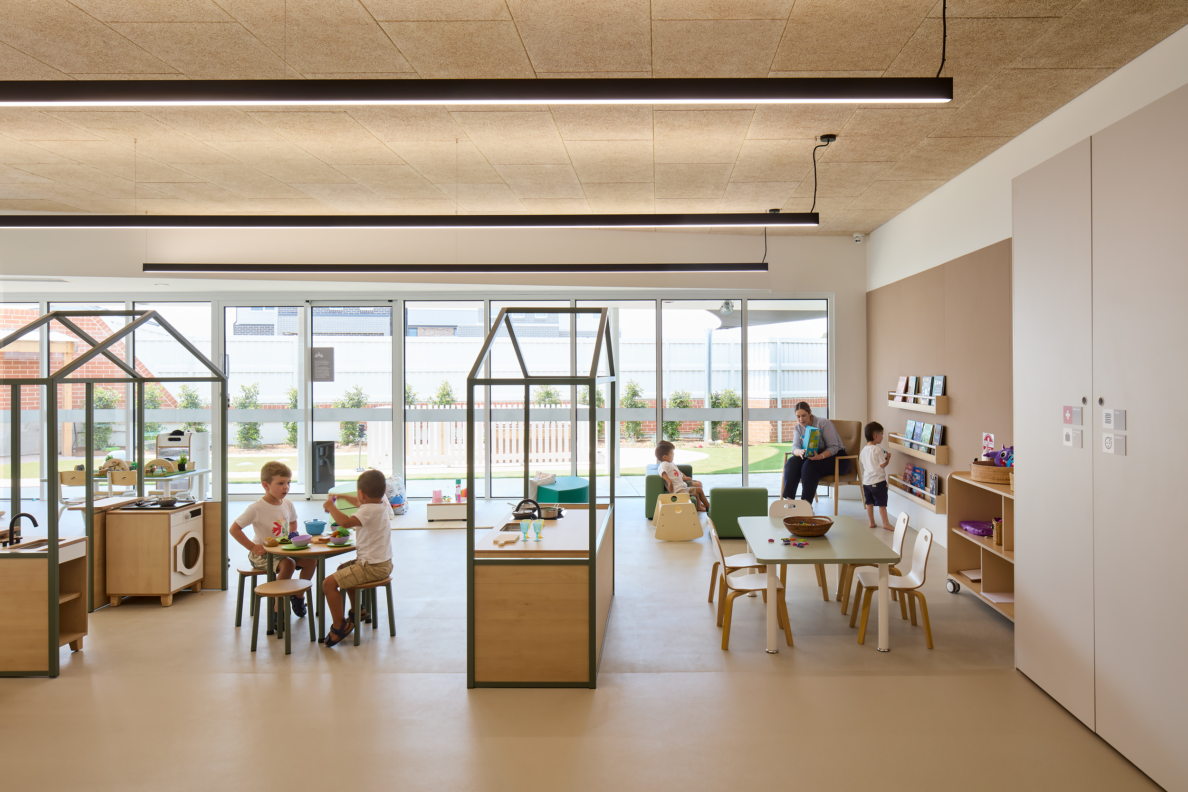
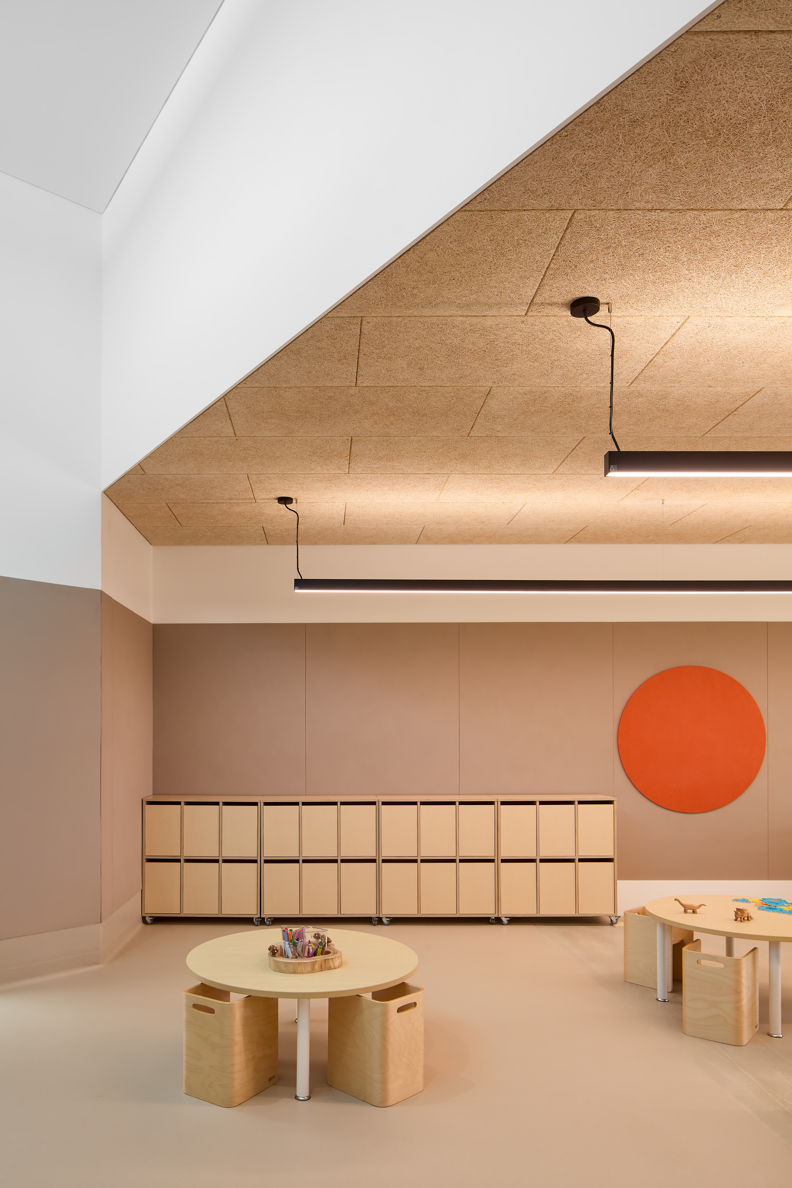
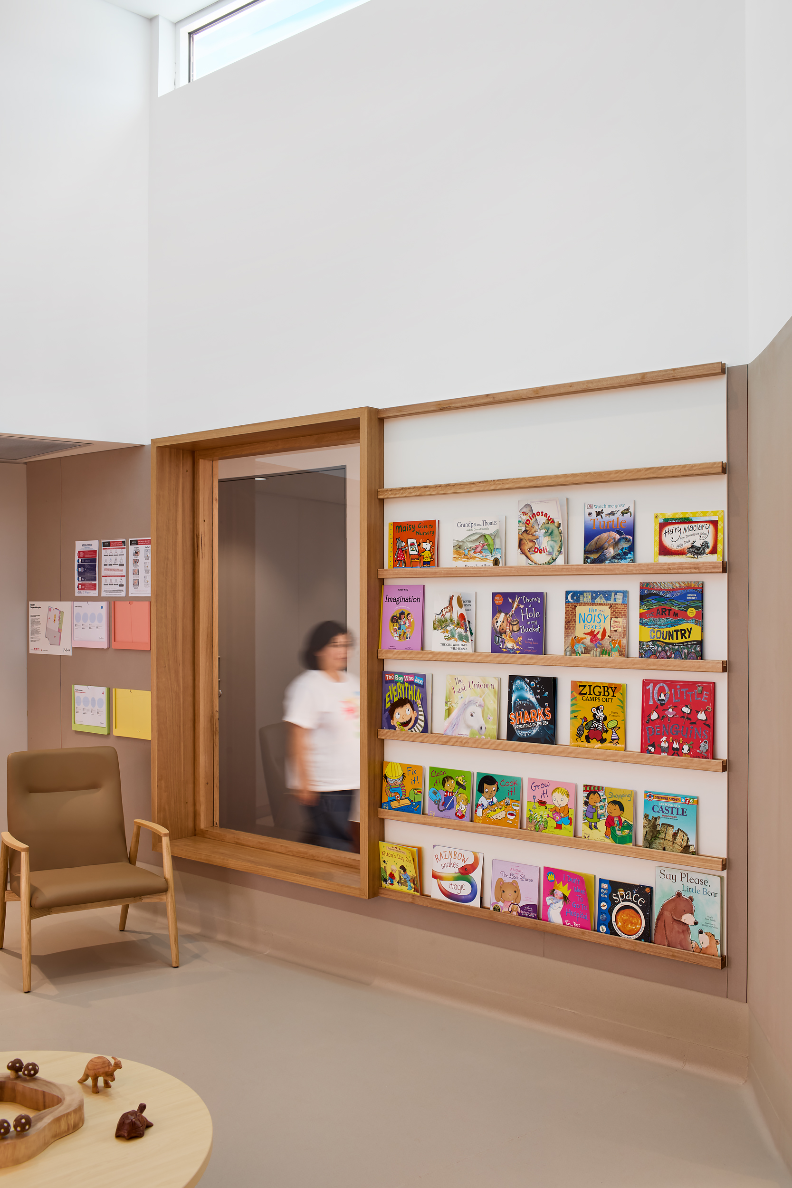
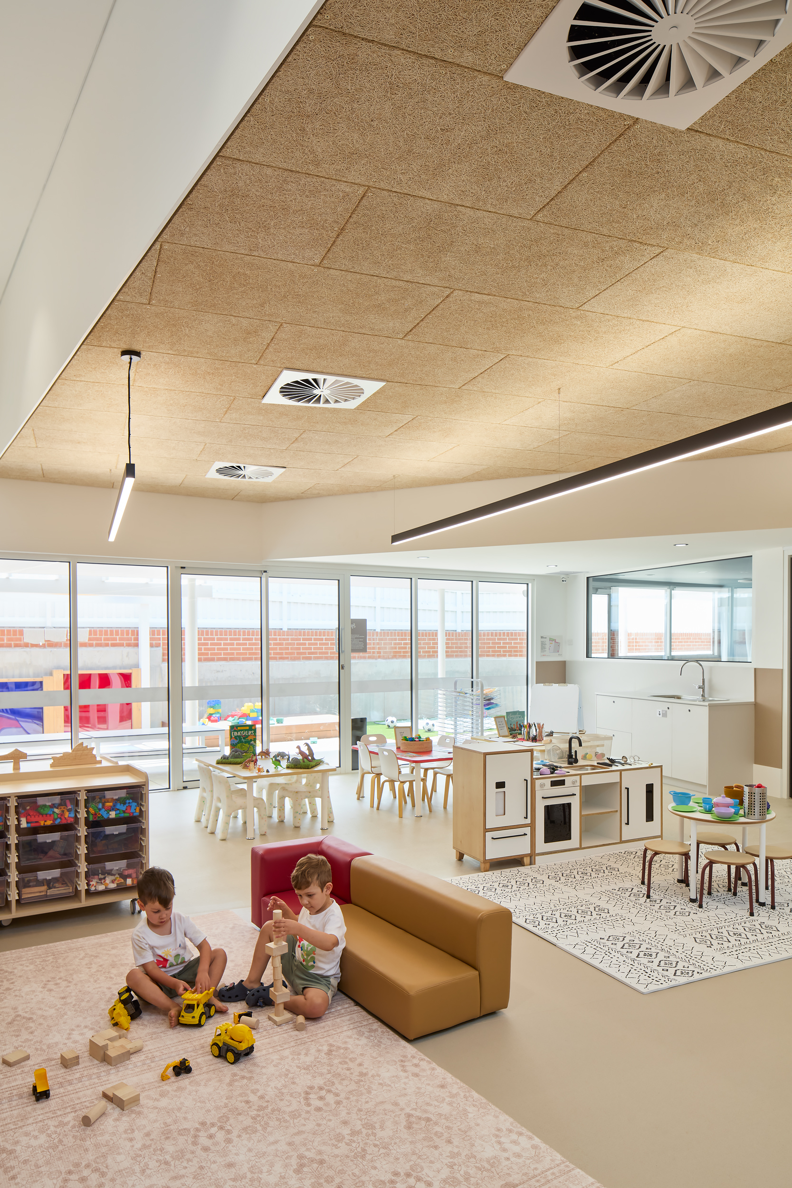
“The light-filled rooms feel calm and welcoming, and the thoughtful acoustics make every space comfortable for children and educators alike.”
