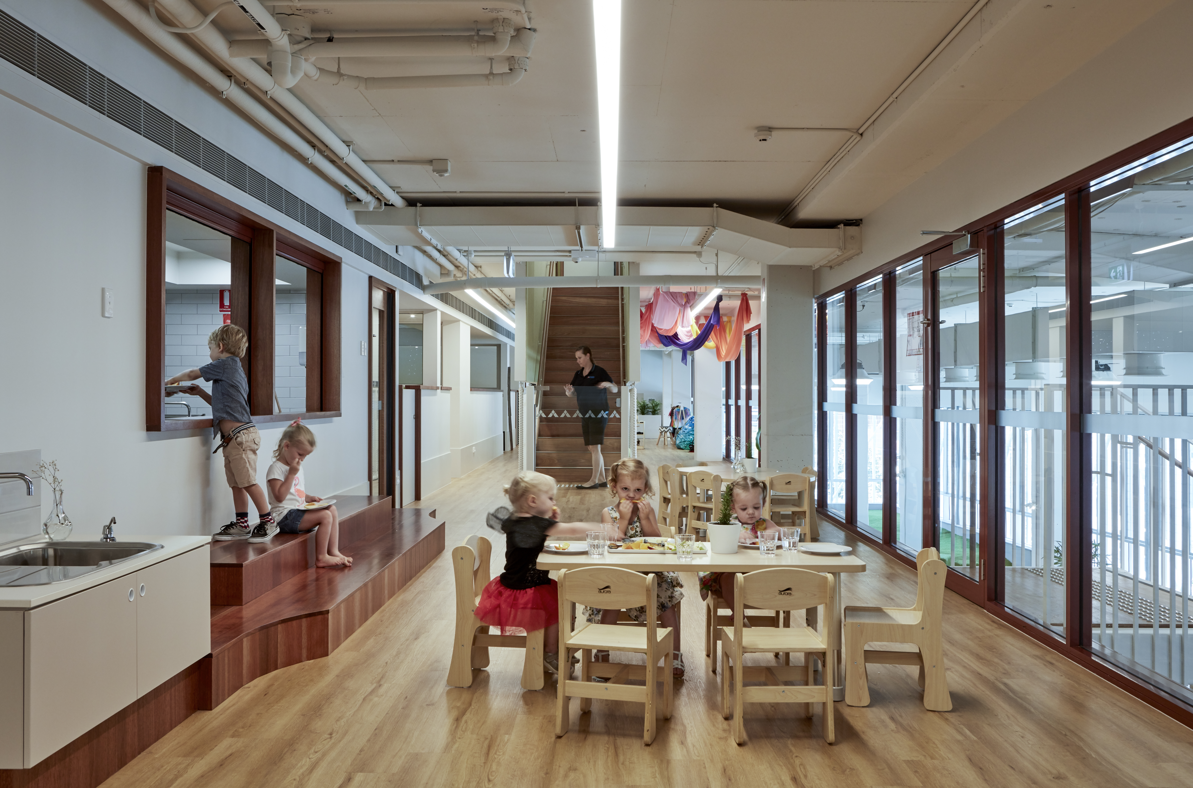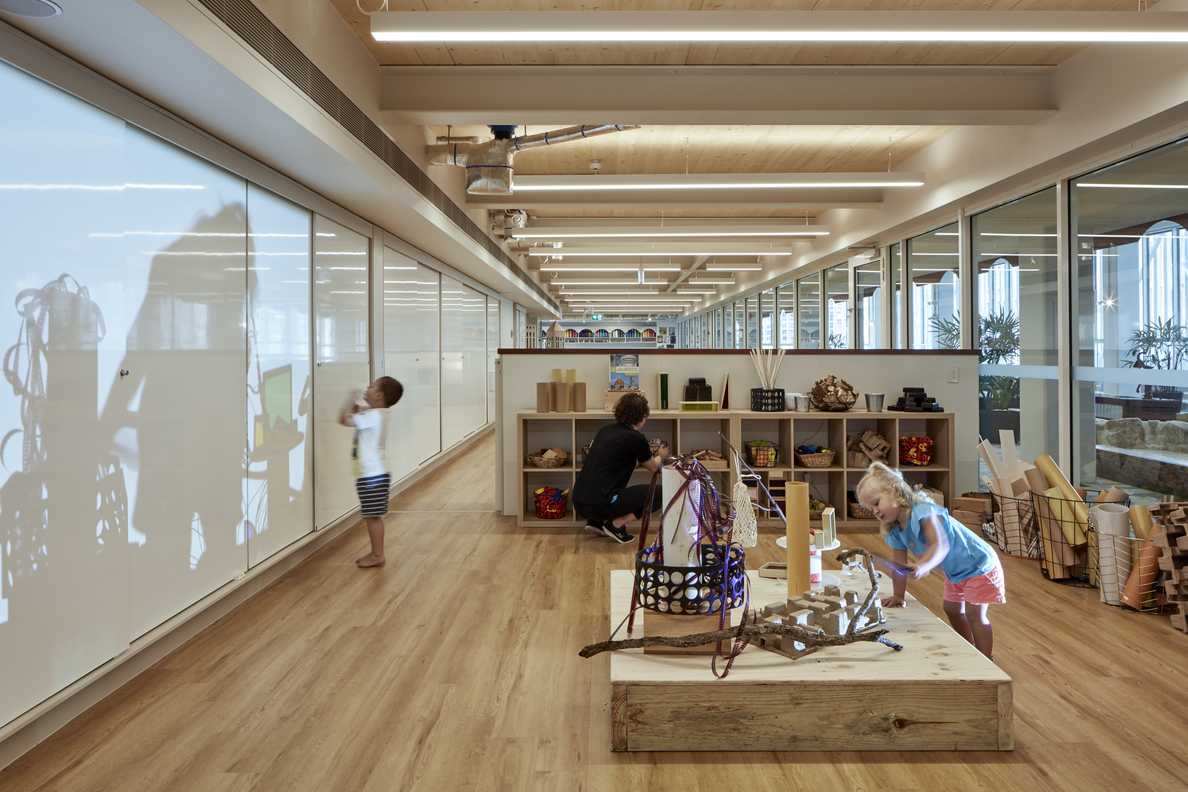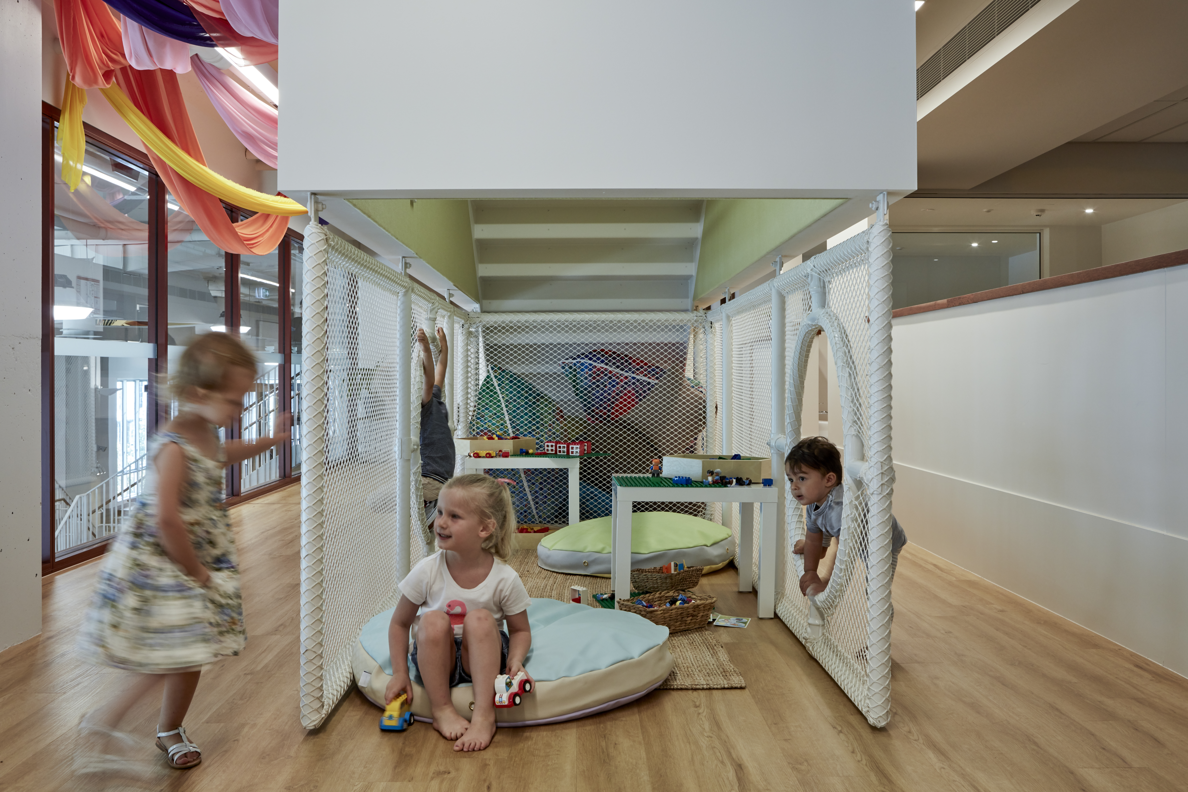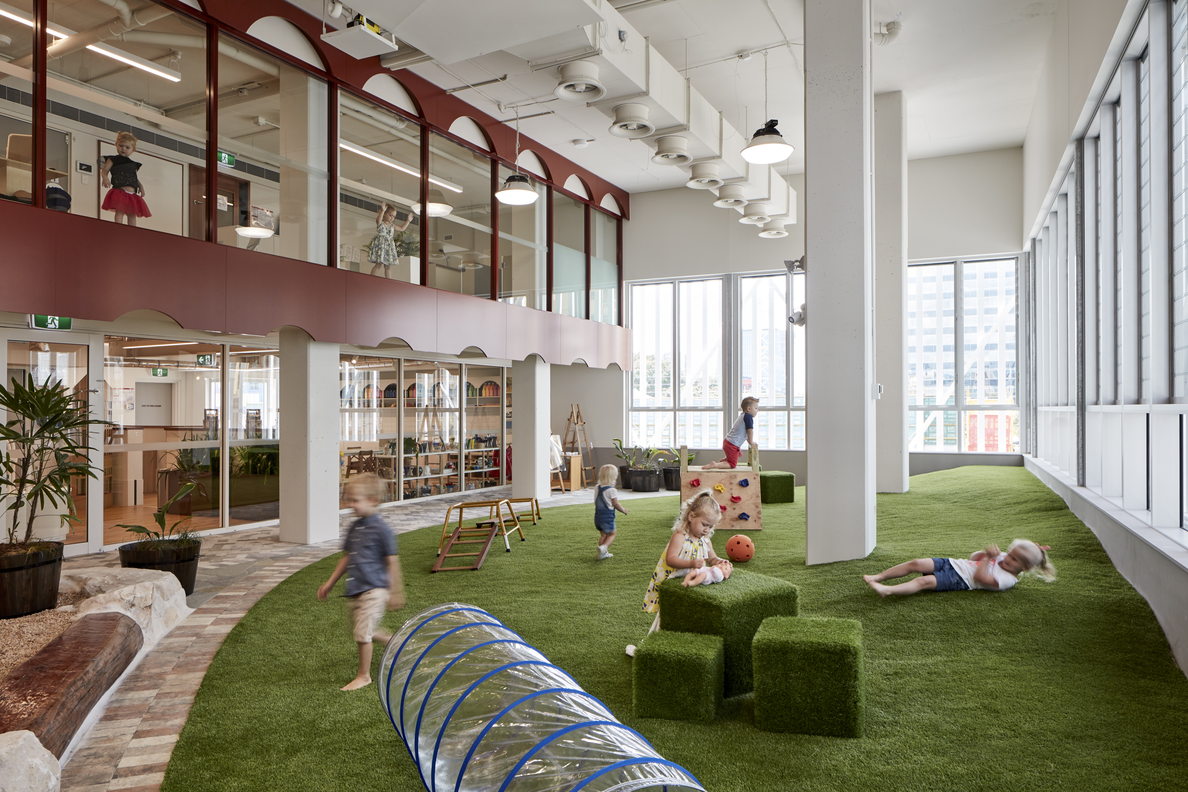Kings Co-Op was designed to maximise licensable floorspace and offset the high rent of the tenancy. Using the latest building technologies and design methods, the project became Jeckra’s first vertical childcare centre.
Cross-Laminated Timber (CLT) construction allowed the addition of a mezzanine floor under the high ceilings, creating space for 20 extra children and ensuring financial viability. A tenancy-long void beside the mezzanine strengthens visual connection across levels, supporting supervision and encouraging movement between floors.
Purpose-built rooms and studios are distributed vertically, enhancing operational flow while inspiring children and staff to engage with the entire centre.
Brisbane, QLD
Complete
BVN
Lat 27
Apollo Property Group
Christopher Frederick-Jones






