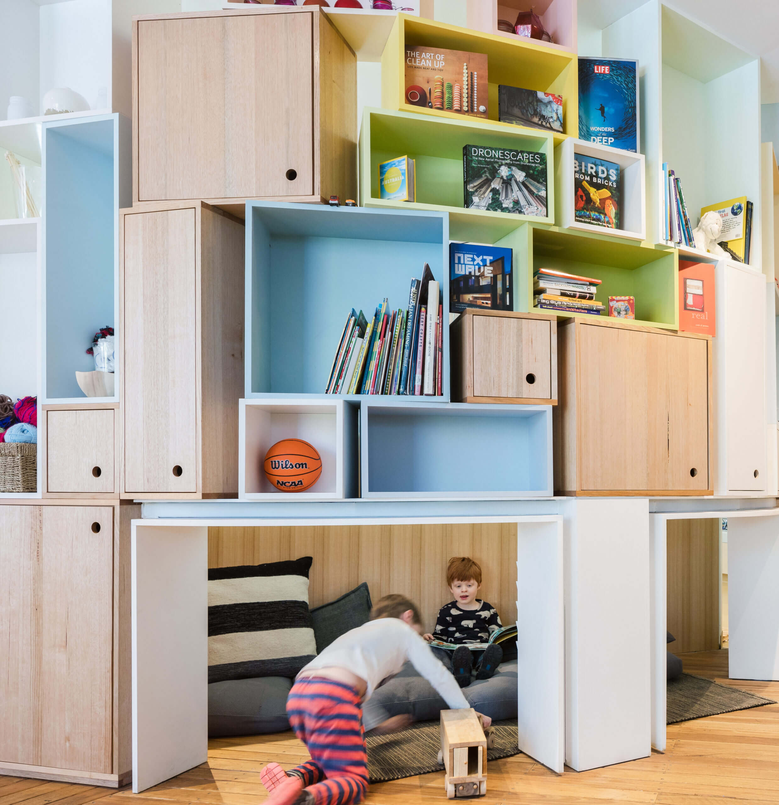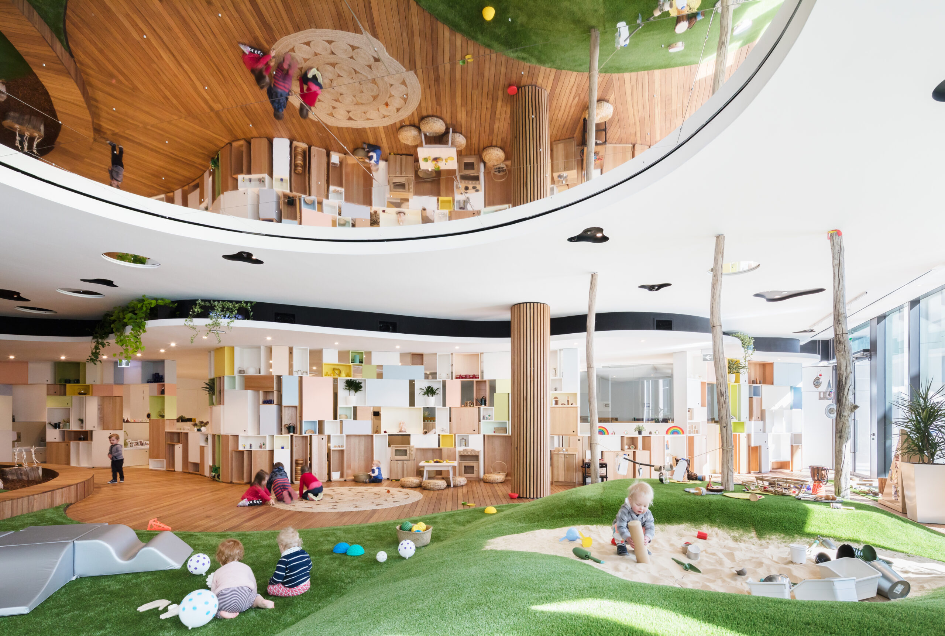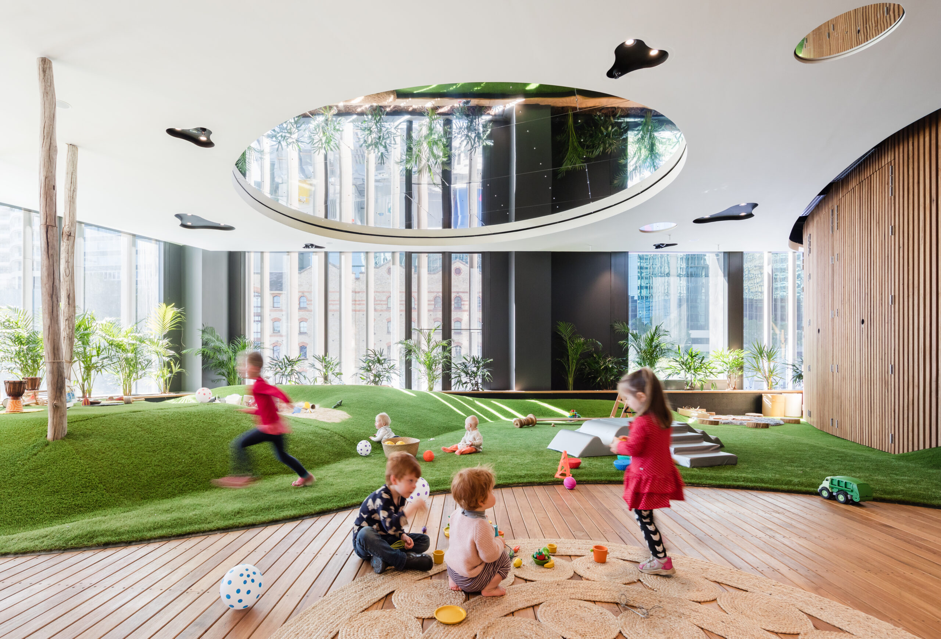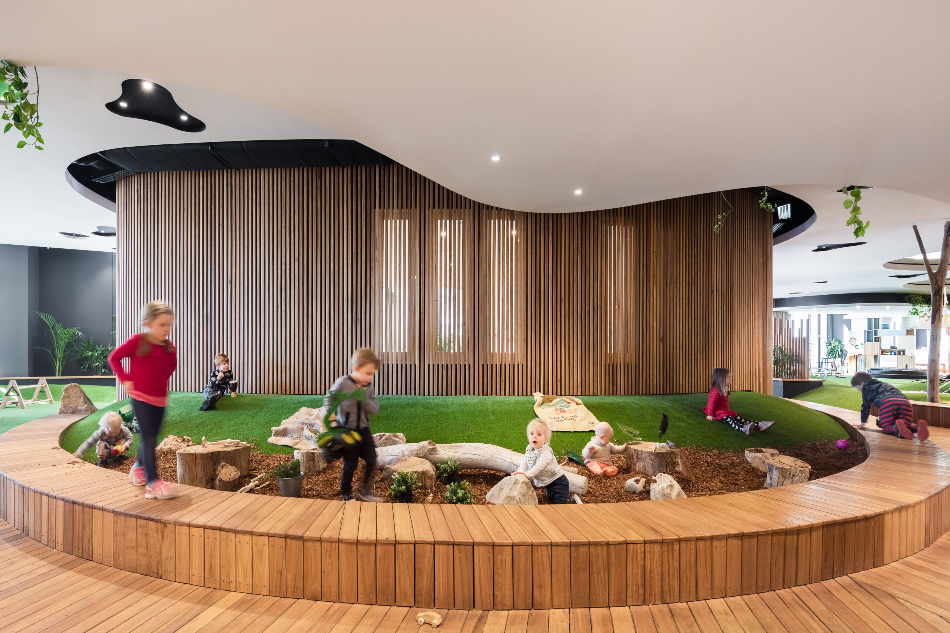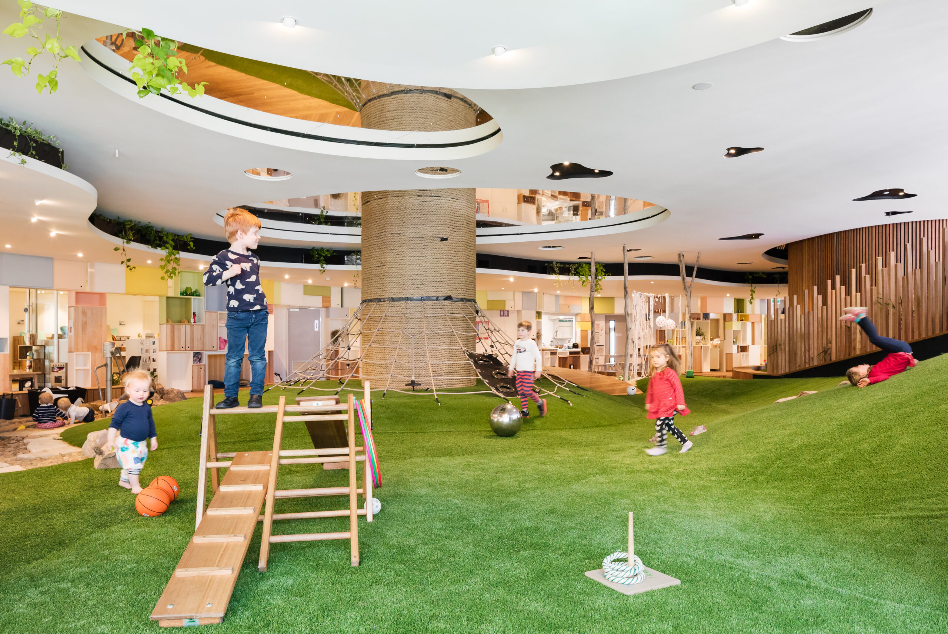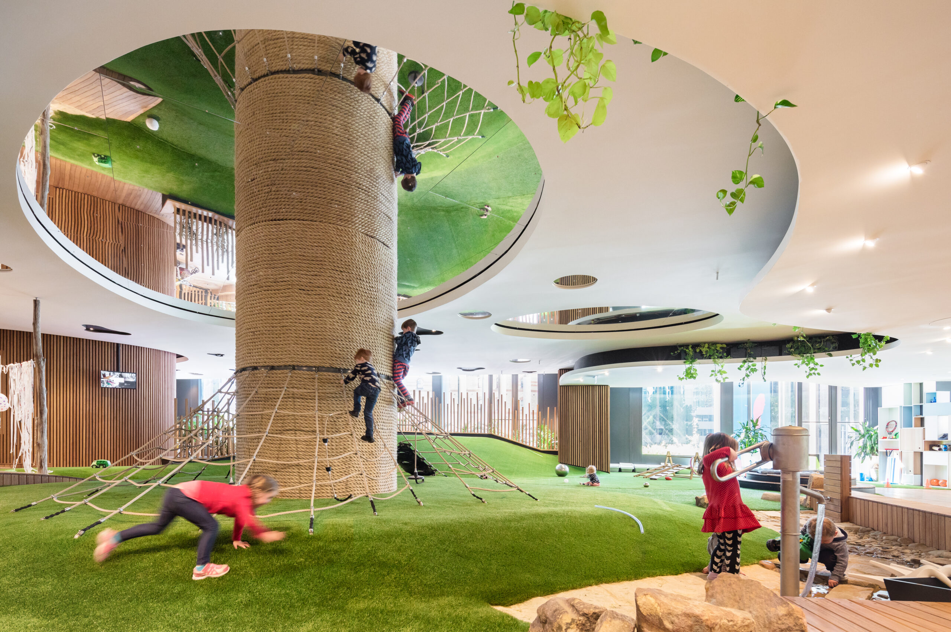Barangaroo ELC is located in the largest commercial tower of the Barangaroo urban renewal precinct and sets a new benchmark for urban childcare design. The project integrates sustainability, practicality, and leading early learning philosophies into every detail. A continuous joinery wall maximises usable floorspace, providing storage, documentation areas, and quiet nooks while forming a vibrant division between indoor and outdoor spaces. Within the tenancy, sand and water play, climbing elements, and sensory features create an all-weather simulated outdoor environment for 108 children. The centre is a testament to close collaboration between client and development management, delivering a purpose-built, high-performing learning environment.
Sydney, NSW
2017
Collins & Turner
Aspect Studios
Client
Katherine Lu
