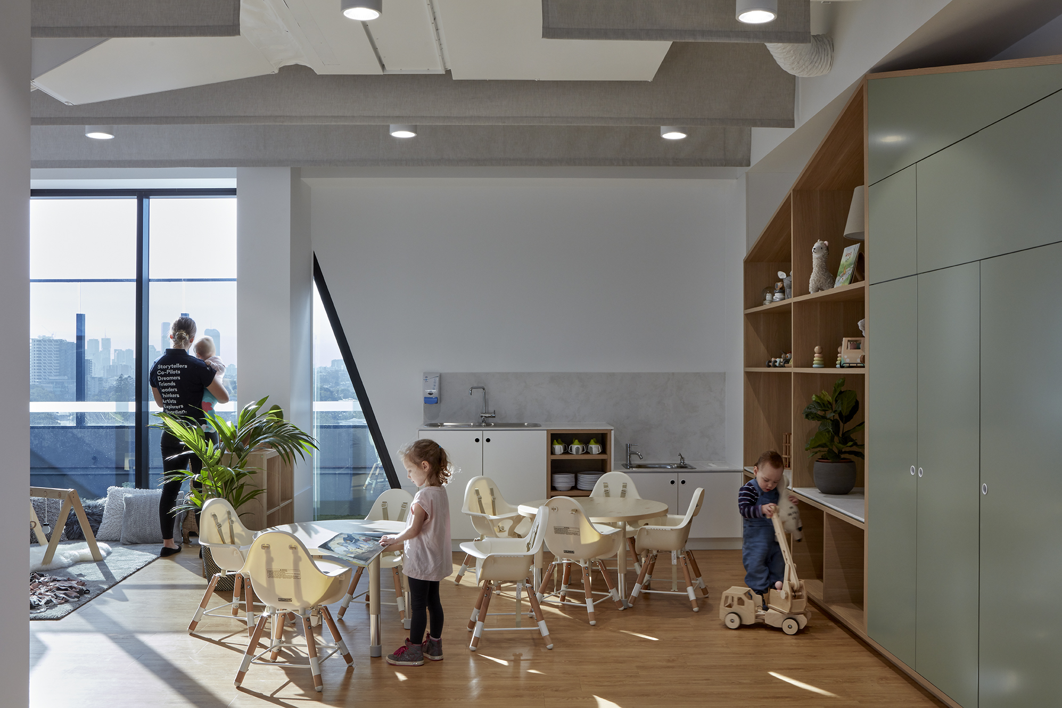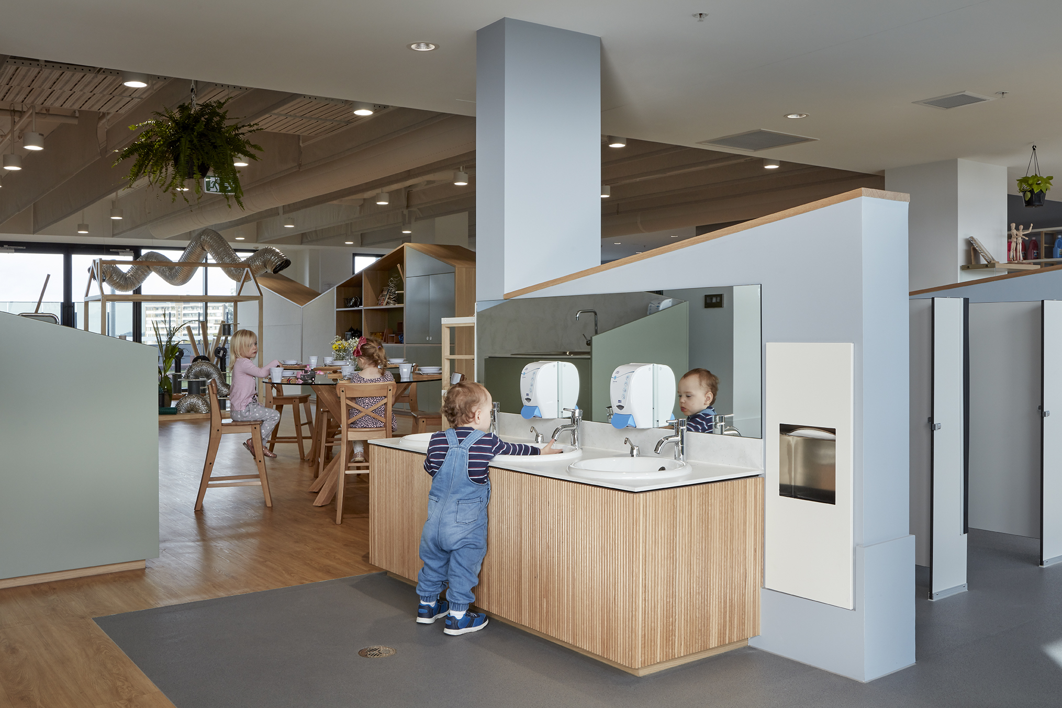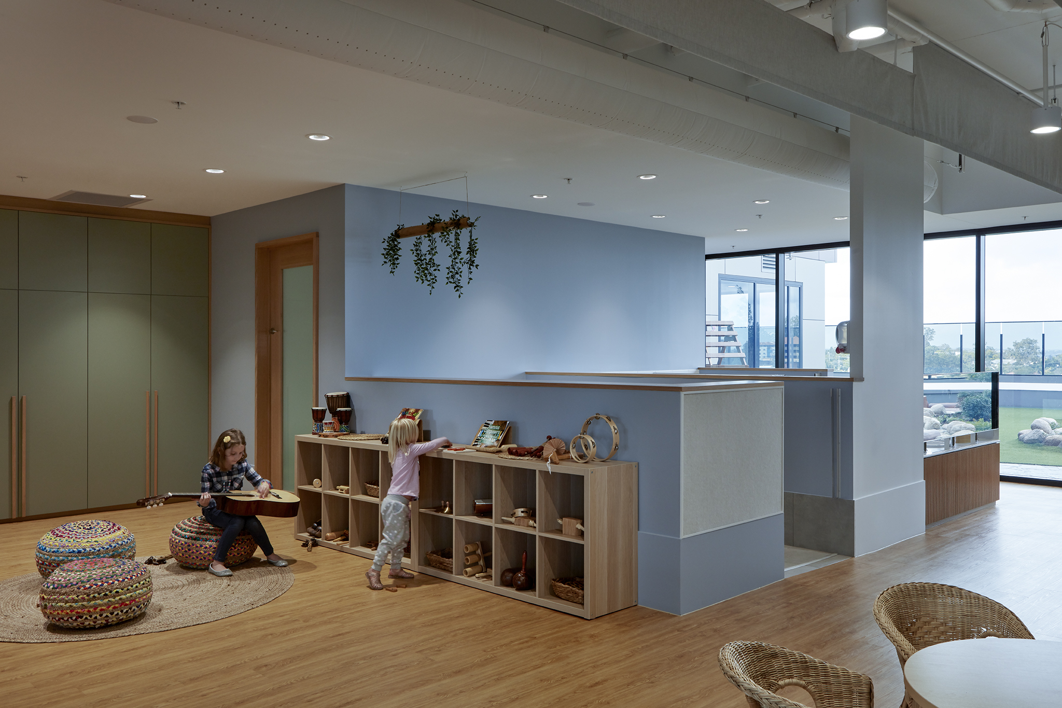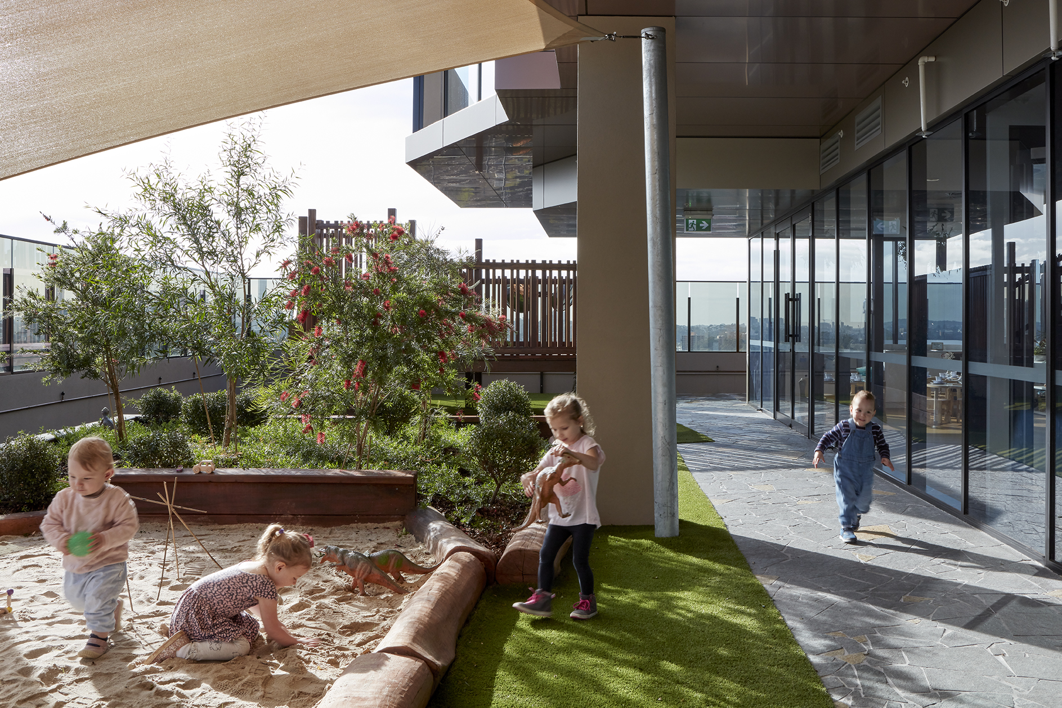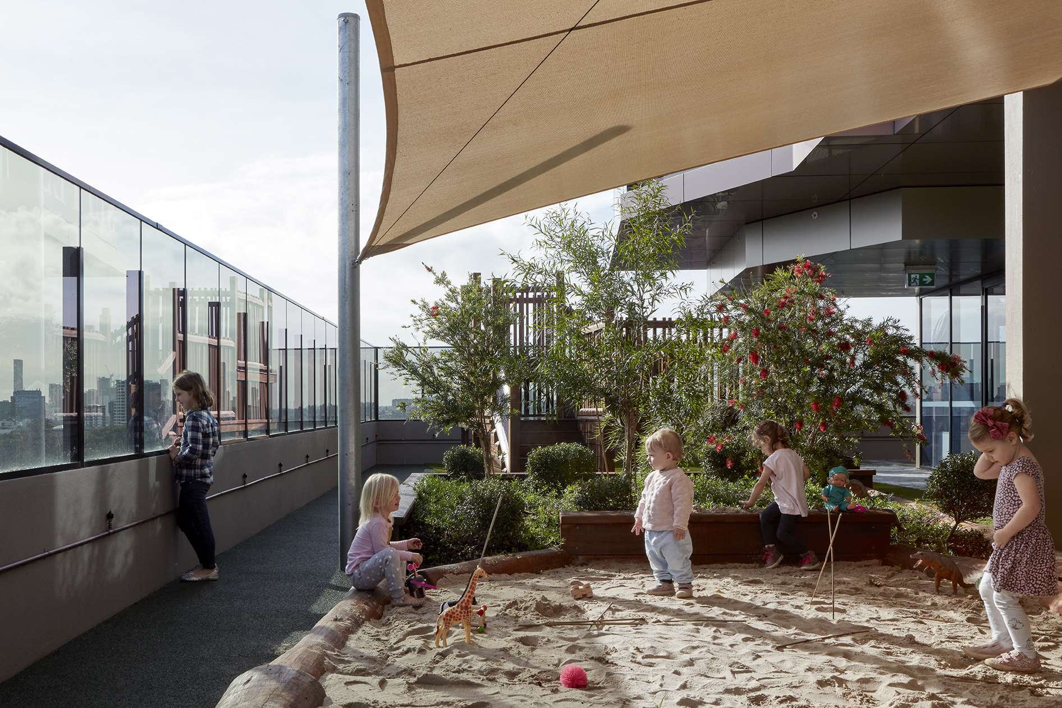“Fitting the required licensed places into such a tight floorplate was a real challenge. Thoughtful planning and clever joinery design by our architect delivered a solution that met the brief and financial metrics.” Project Manager, Jeckra
Taringa Childcare transforms a Level 04 commercial tenancy into a vibrant and flexible learning environment overlooking the Brisbane River. External play occurs on an open verandah, connecting children to the surrounding landscape.
One of the project’s challenges was reticulating mechanical plant within the building’s limited ceiling heights. The solution—a bright, open-plan layout with exposed services—turning a constraint into a design feature, giving the space character and openness.
Operable joinery and integrated learning elements, including seating and bookshelves, allow the floorplate to adapt to multiple activities, ensuring maximum efficiency and a playful, flexible environment for children and educators alike.
Taringa, QLD
2019
BVN
Client
Lat 27
Christopher Frederick Jones
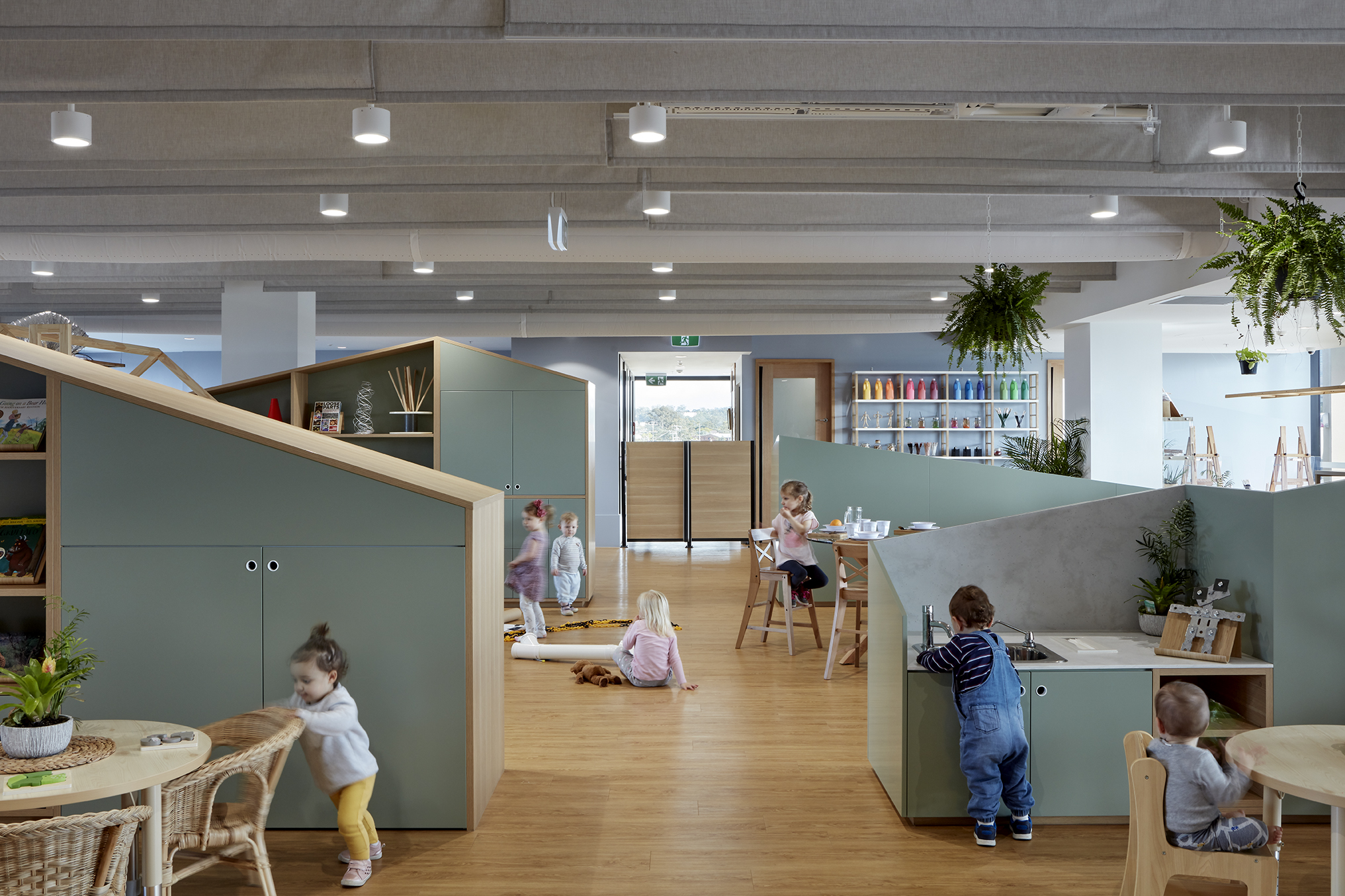

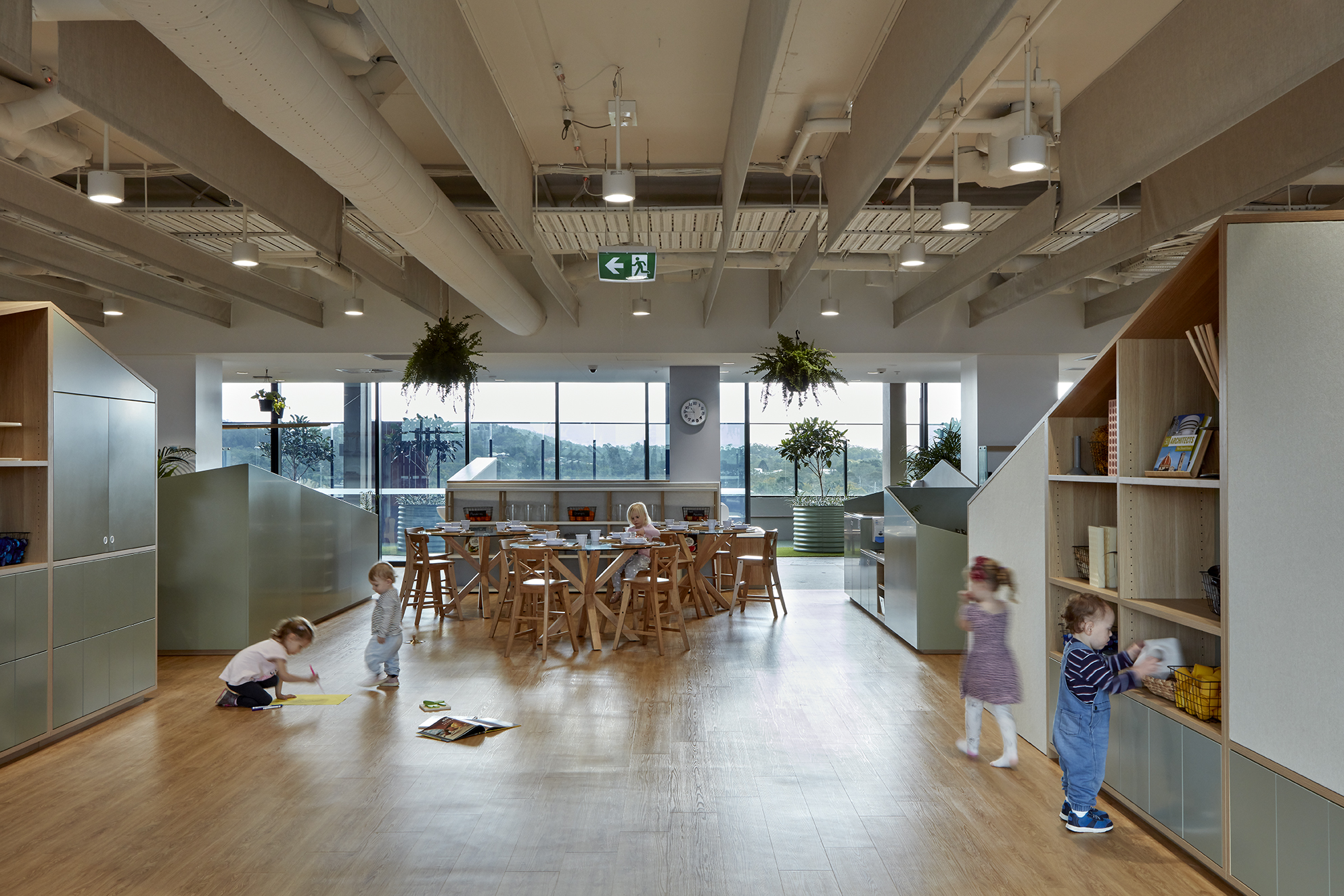
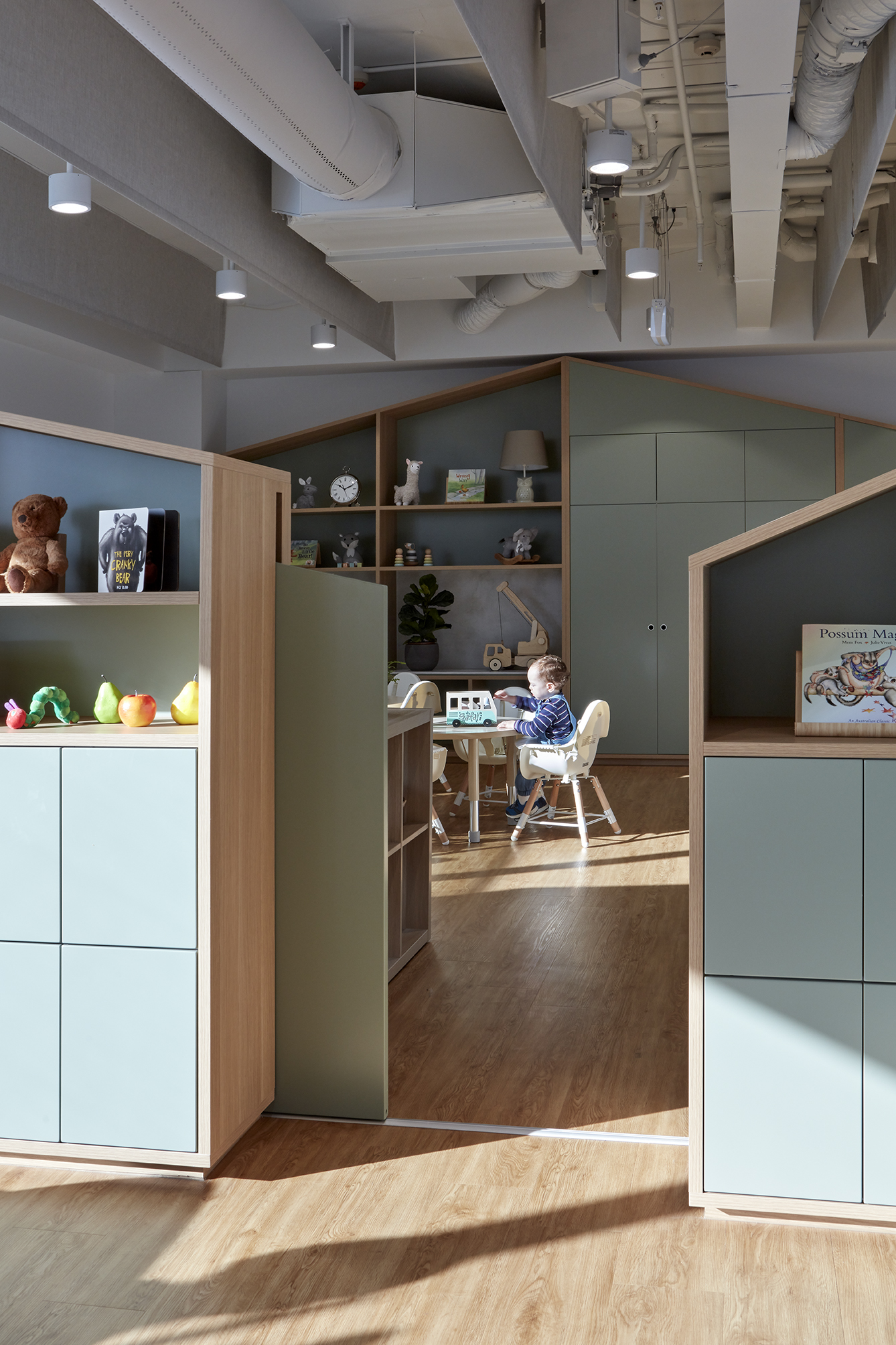
“Fitting the required licensed places into such a tight floorplate was a real challenge. Thoughtful planning and clever joinery design by our architect delivered a solution that met the brief and financial metrics.” Project Manager, Jeckra
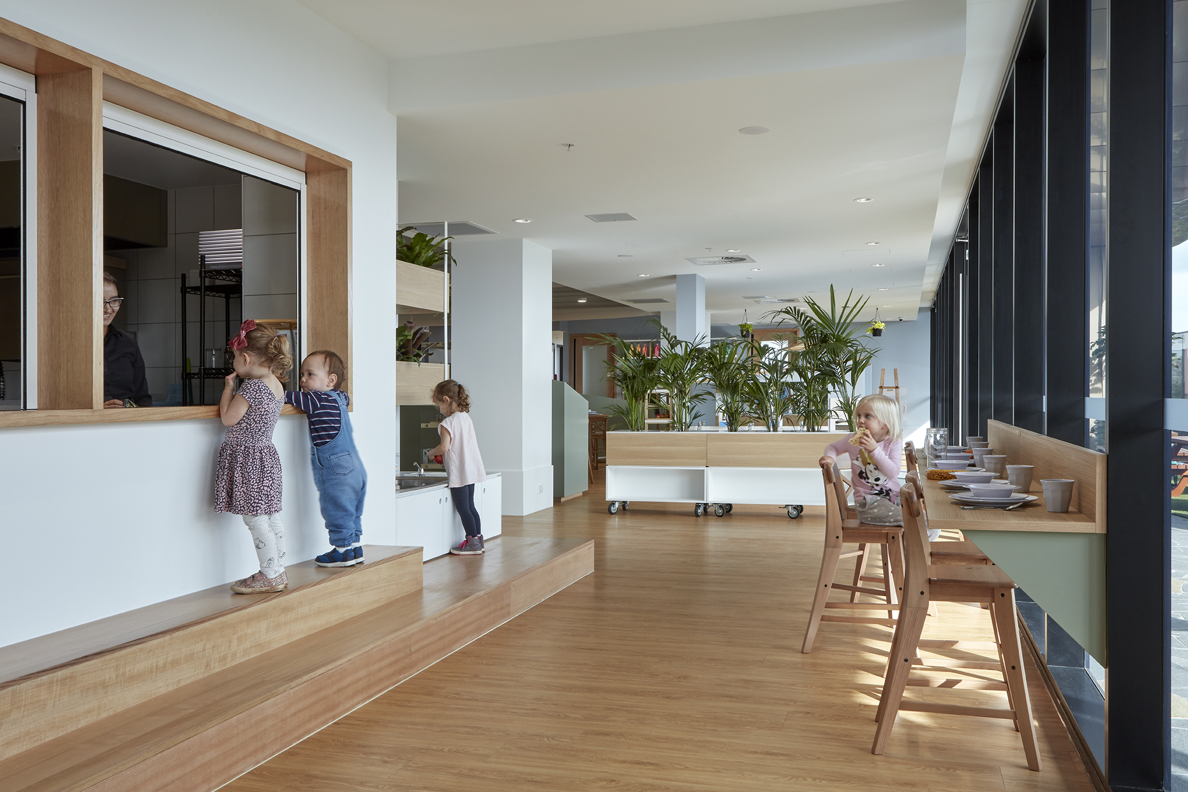
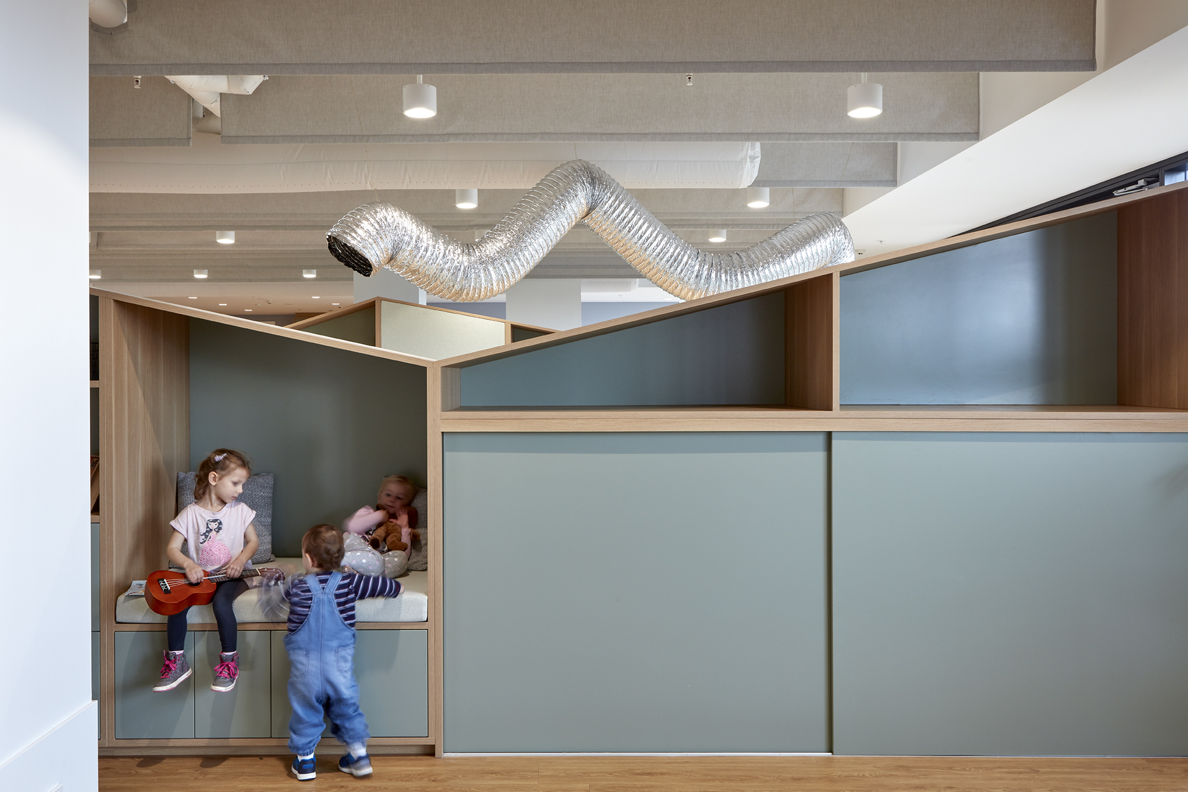
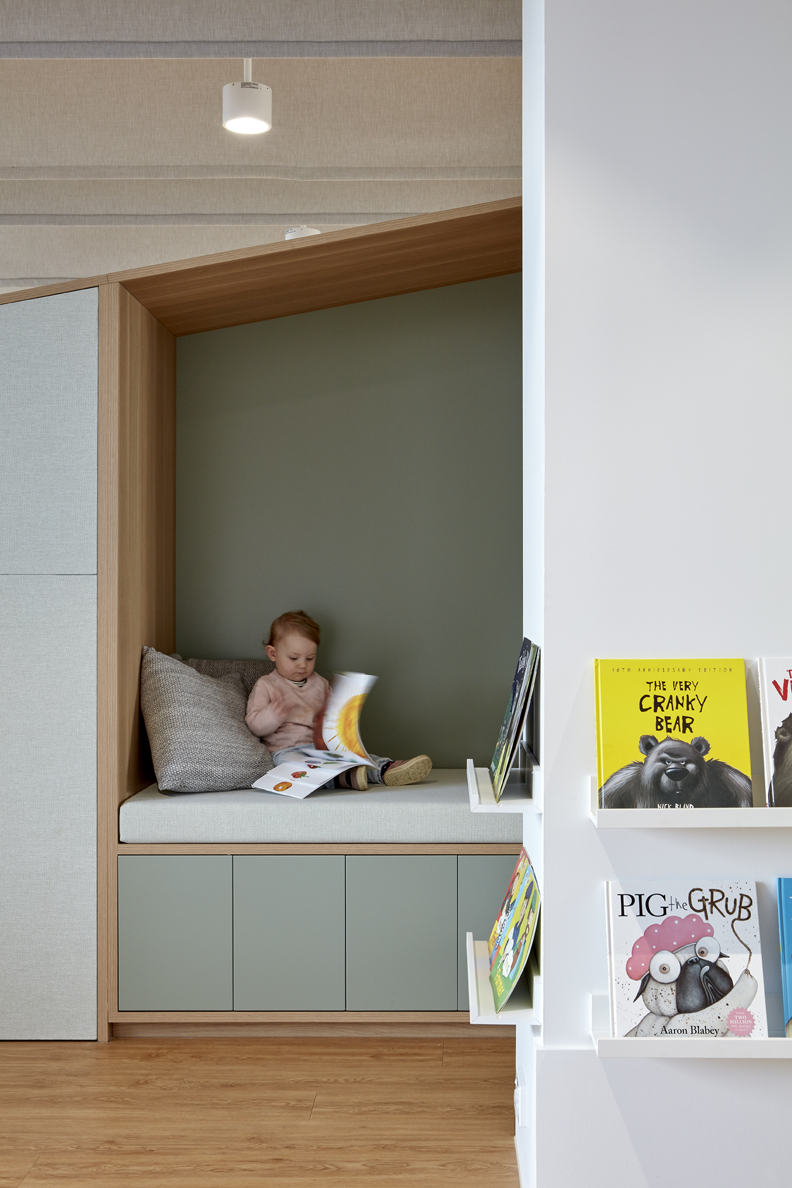
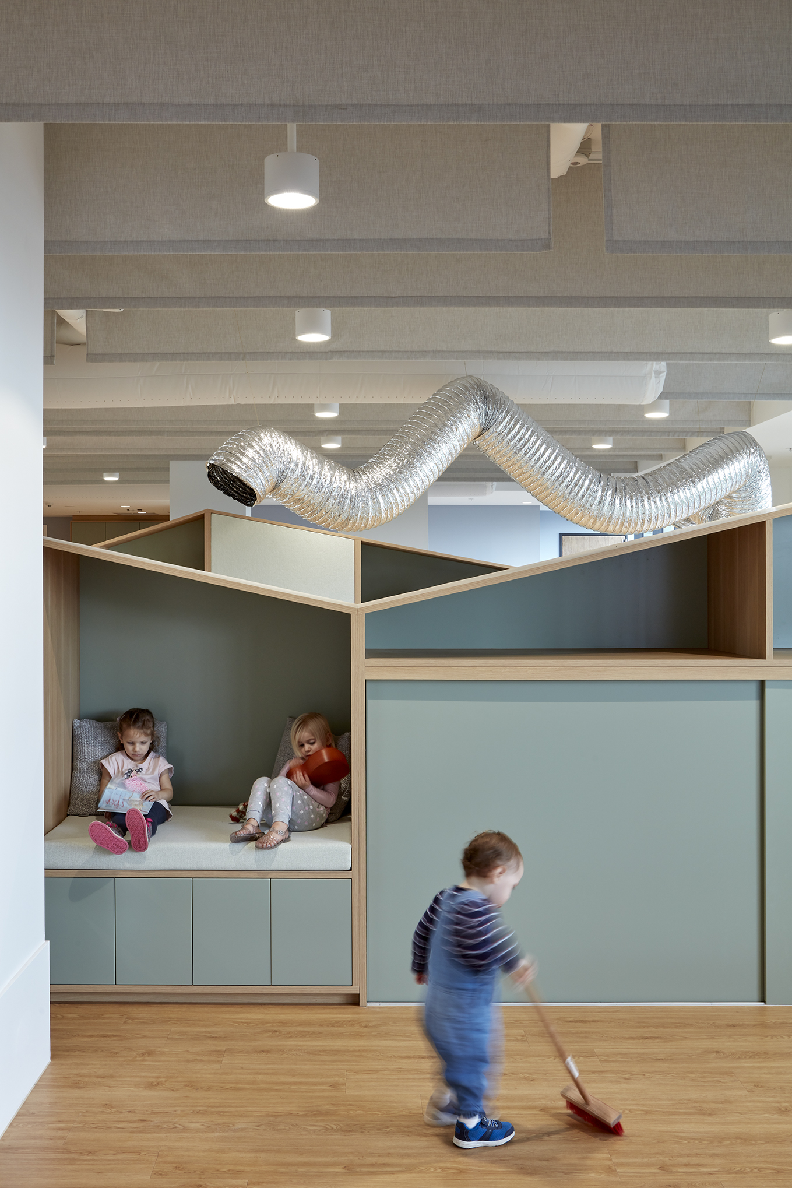
Taringa Childcare is a vibrant early learning centre that demonstrates how smart design can transform any commercial tenancy into a flexible, engaging learning environment. Situated on Level 04 of a commercial building, the centre takes full advantage of its unique location, with external play areas on an open verandah offering sweeping views of the Brisbane River and surrounding landscape.
A key challenge of the project was the reticulation of mechanical plant within the building’s limited ceiling heights, a requirement for compliance in modern childcare facilities. The solution was an open plan learning environment with exposed services, which were carefully detailed and treated as a design feature rather than a constraint, giving the space a contemporary, playful character.
The interior is defined by operable joinery and integrated learning elements, including built-in seats, bookshelves, and storage, which allow the floorplate to adapt seamlessly to different activities throughout the day. This flexibility maximizes efficiency, ensuring every square metre of the tenancy contributes to the children’s experience.
The result is a bright, engaging, and highly functional childcare centre that celebrates views, openness, and adaptive design, offering children a safe, flexible, and inspiring environment high above the city.
