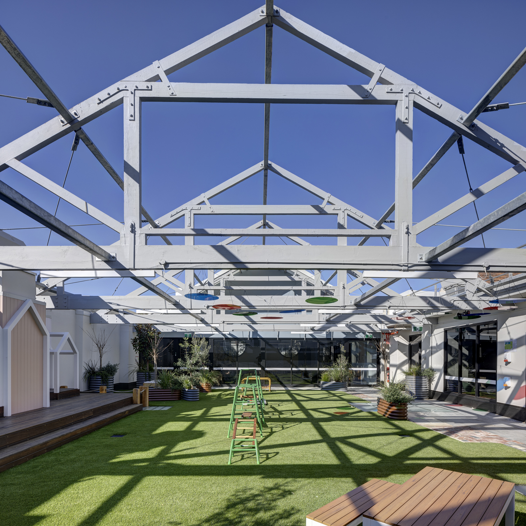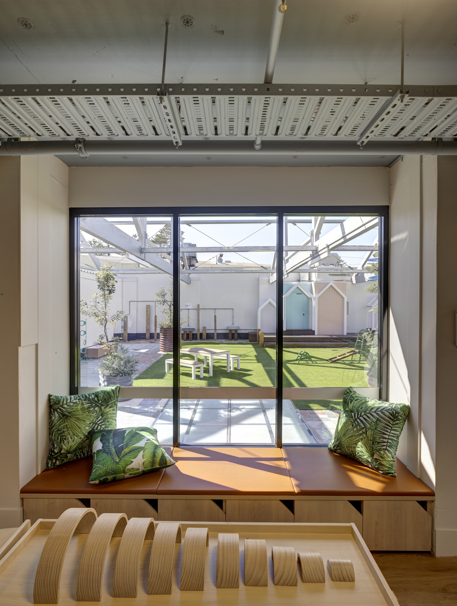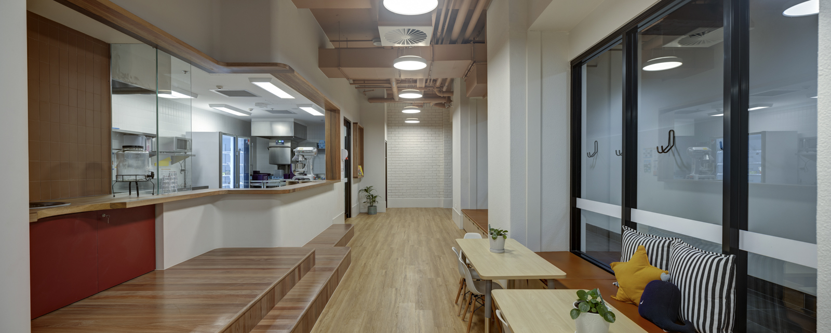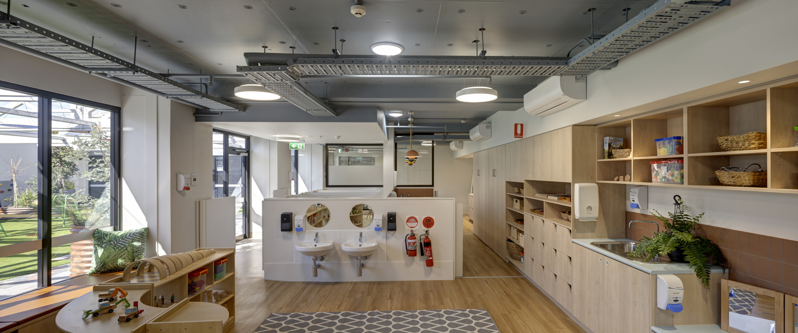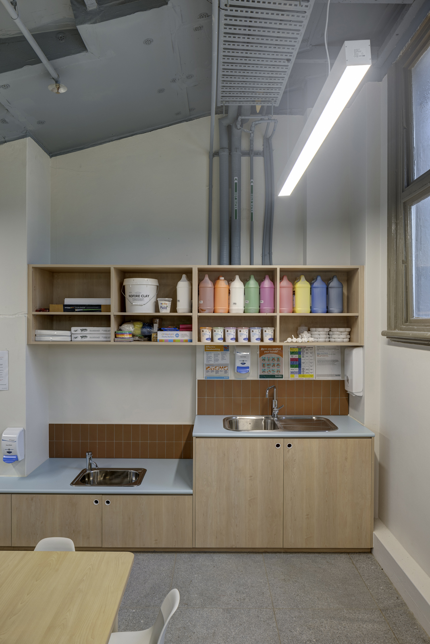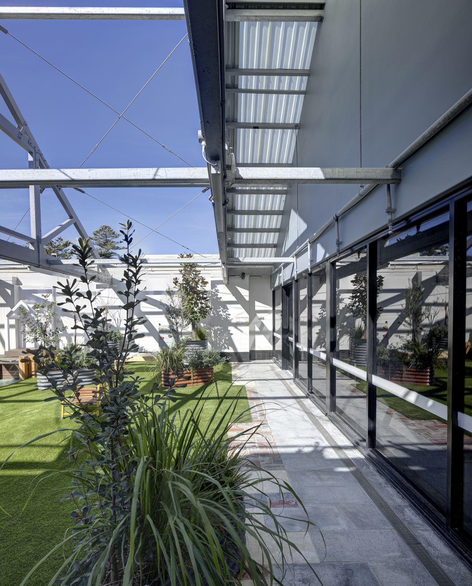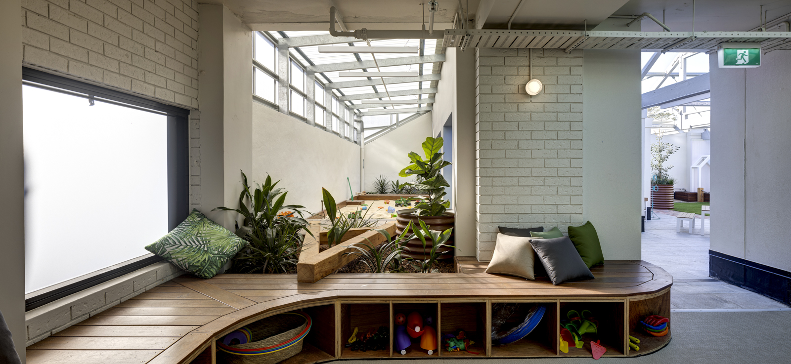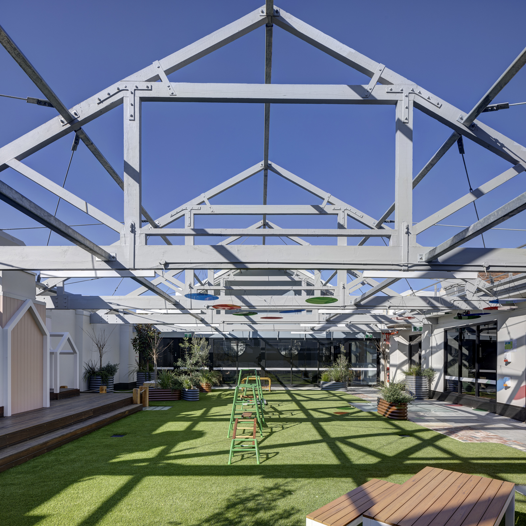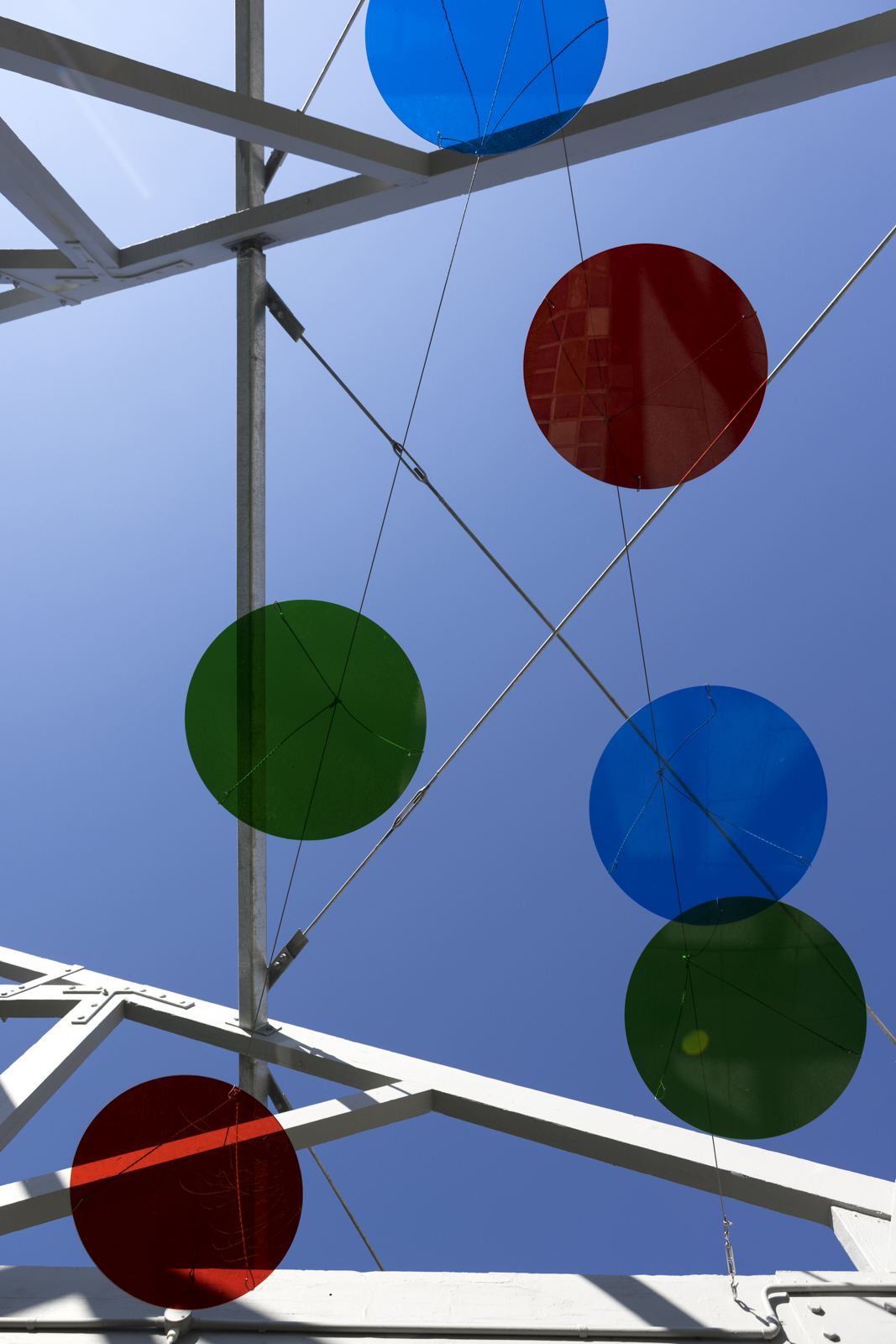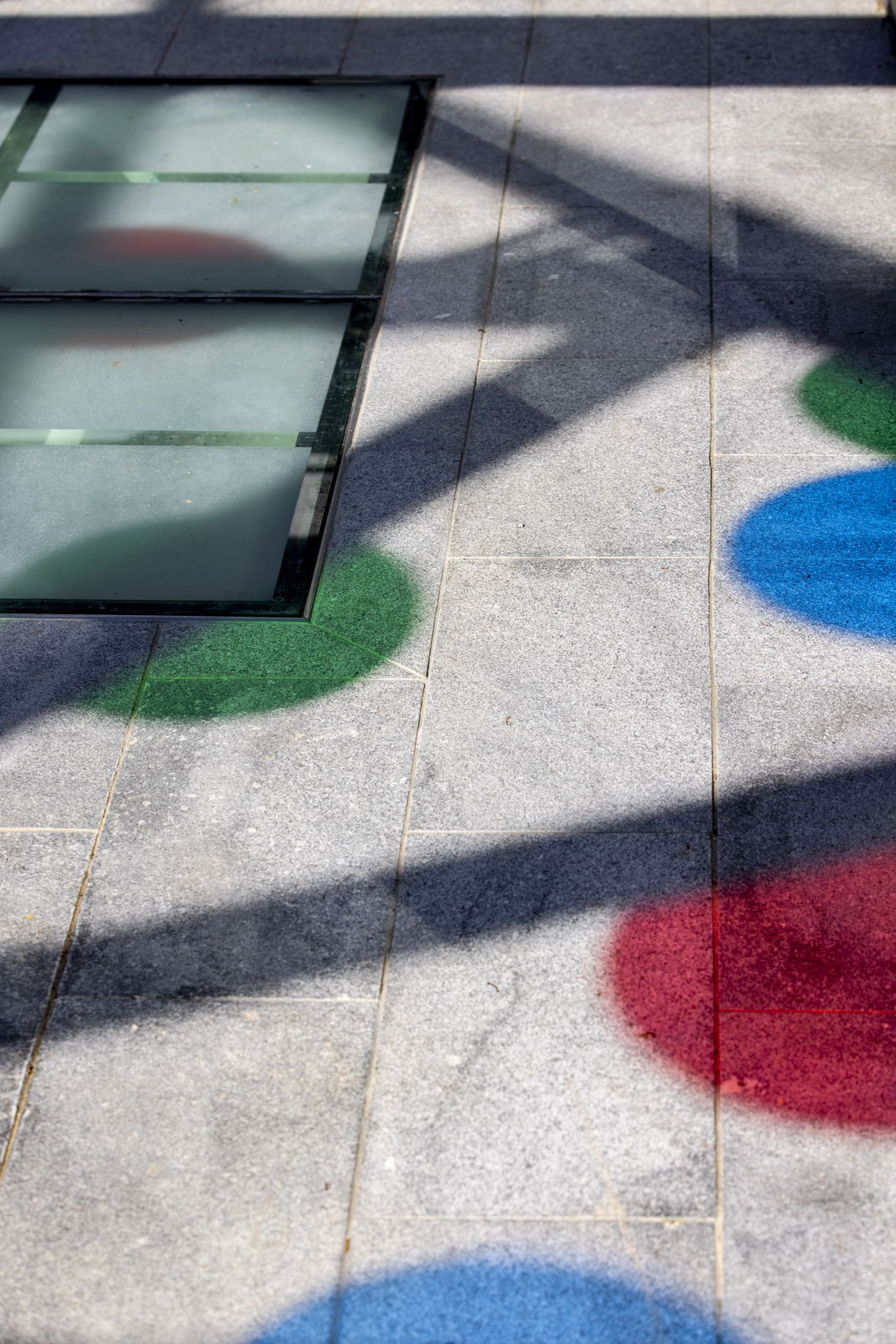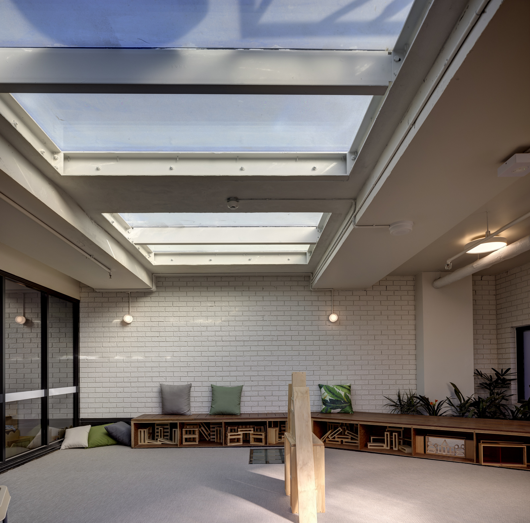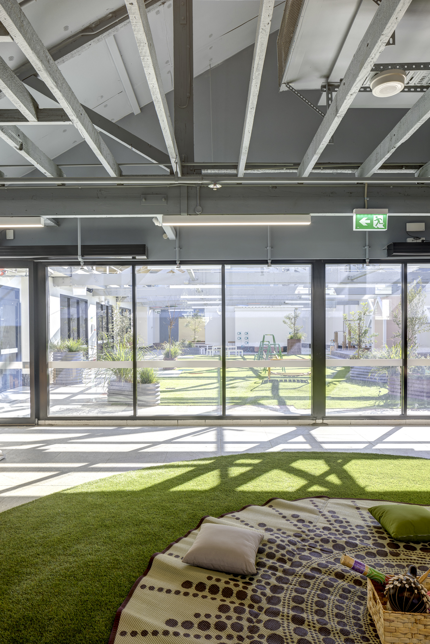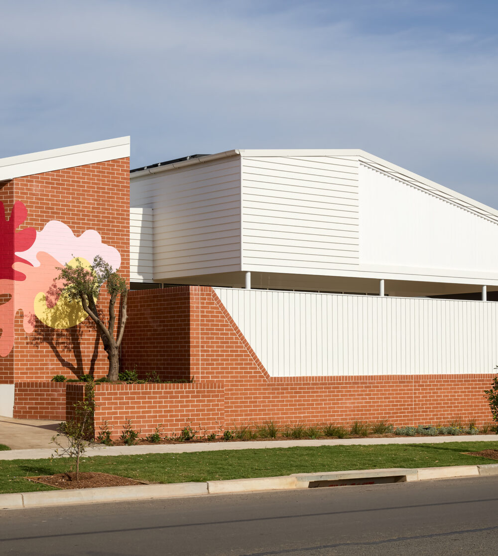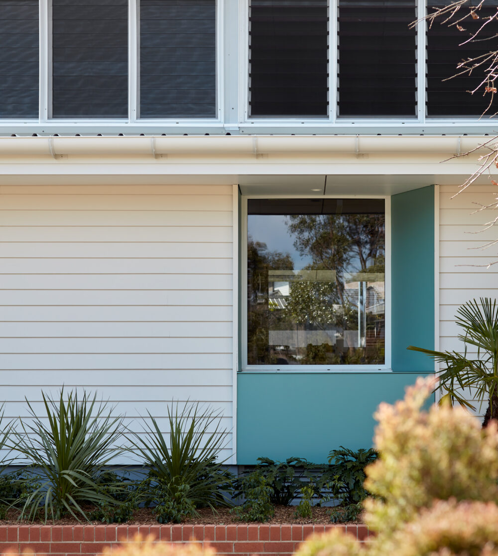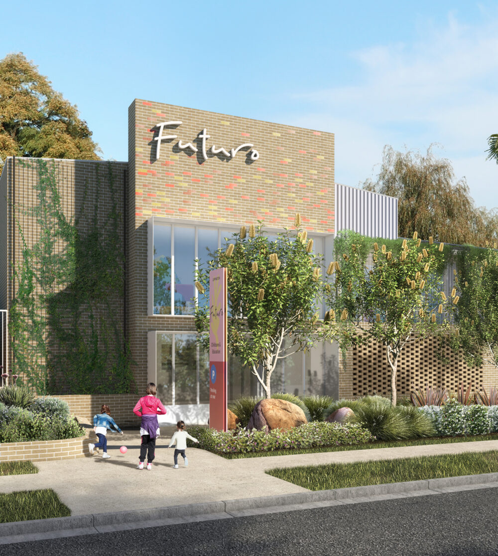Engineering safety while designing for joy.
Manly Childcare is a complex adaptive reuse project, transforming the former Manly Police Department headquarters into a light-filled, multi-level childcare centre. Spanning three levels, the project required innovative fire engineering solutions, including compartmentalisation and advanced smoke-sealing systems, to meet the highest safety standards without compromising the centre’s welcoming character.
Creative daylighting strategies bring natural light deep into the floorplates, using internal glazing, reflective surfaces, and carefully designed voids to create a bright, uplifting environment. The result is a beautiful, high-performing childcare facility that overcomes extreme technical challenges to provide a safe, calm, and inspiring learning space.
