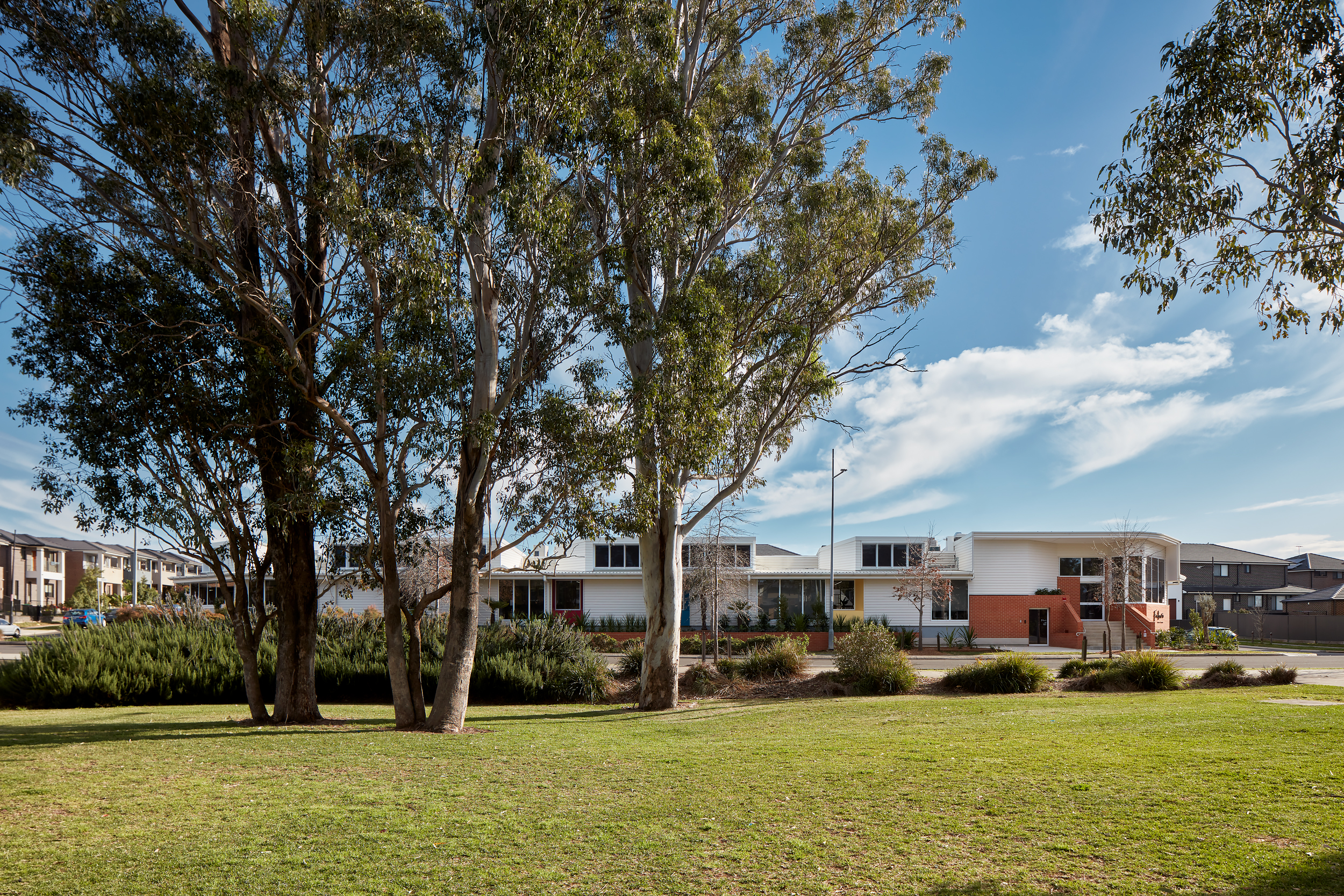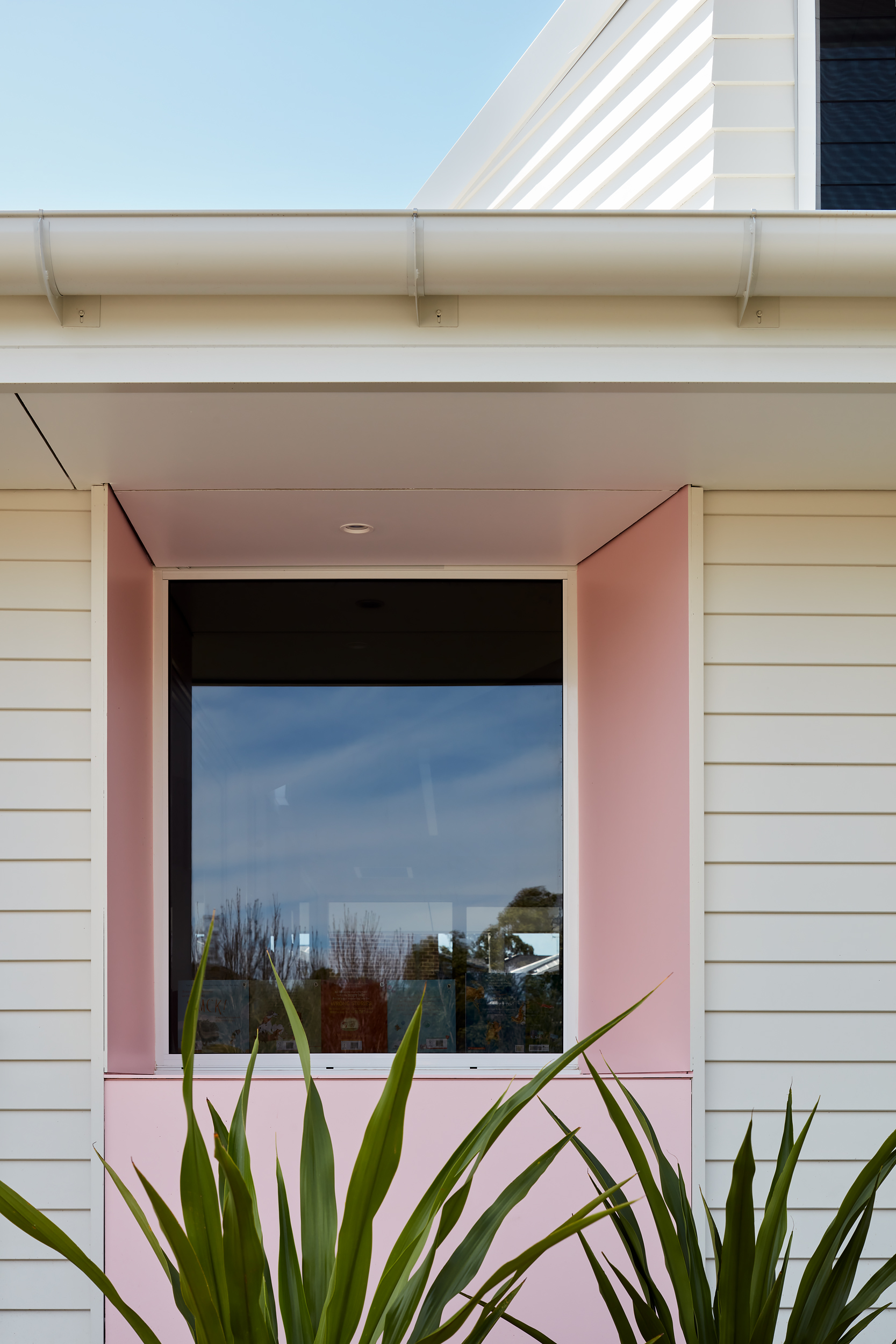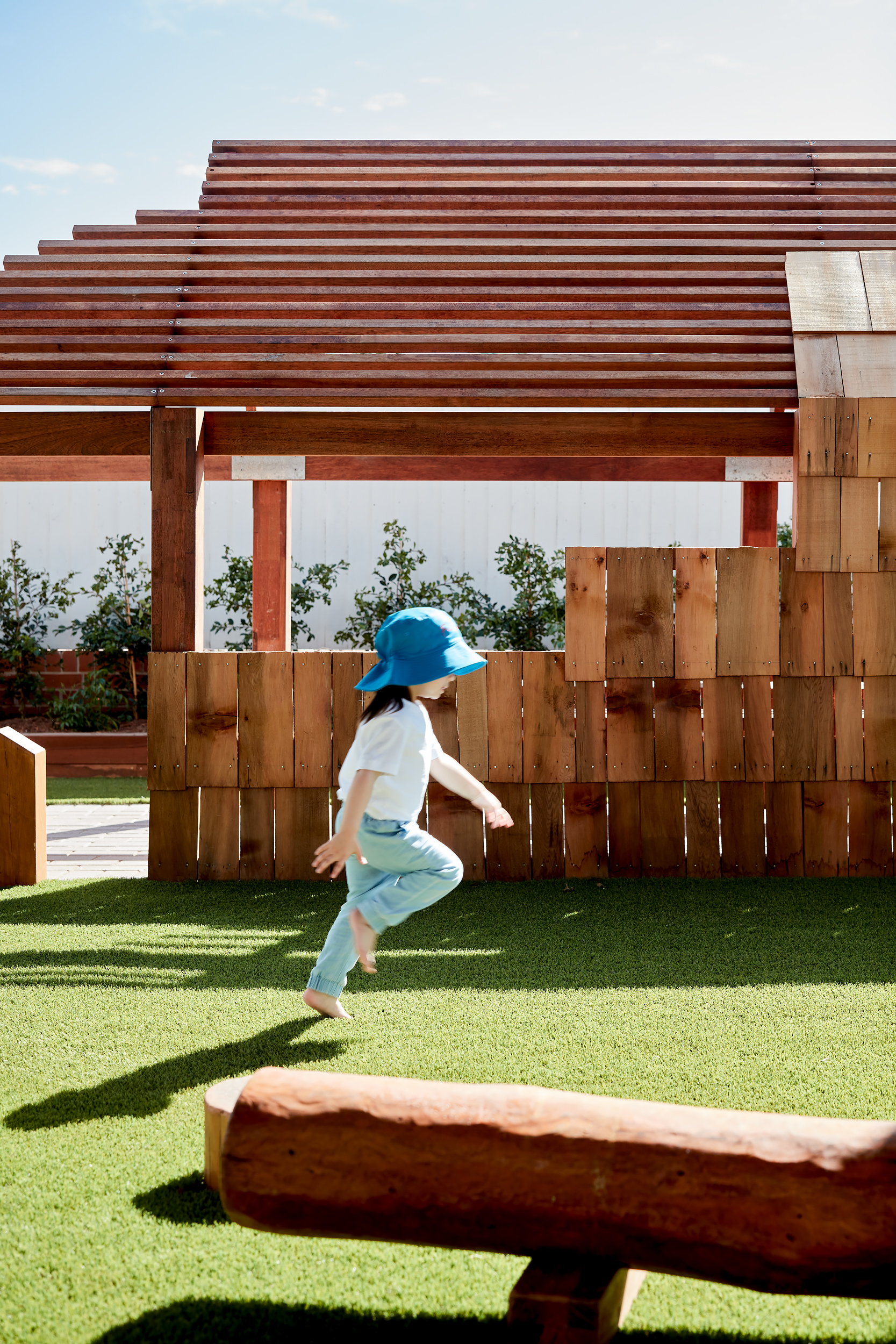“The rooms feel so calm and comfortable—the acoustic treatments and soft furnishings make it a joy for children and educators.”
This project began as a challenging residual lot from a residential subdivision and was transformed into a piece of civic architecture. A remnant of the subdivision developer’s sales office and hemmed in by sewer infrastructure on three of its four boundaries, the site posed significant design and feasibility challenges.
Our approach centred on keeping the building within Type C construction parameters and avoiding costly water authority major works, which were critical to the project’s viability. Working closely with local council, we crafted a design that balanced desirable street frontage and public amenity with the need to maximise gross lettable area for both investors and the incoming tenant.
The outcome is a striking architectural statement for the suburb of Bardia — a distinctive building that is as functional for its operators as it is welcoming for the community. It stands as a genuine piece of community architecture, transforming a difficult, overlooked site into an asset that will serve families for years to come.
Bardia, NSW
Complete
COX Architecture
Watt Architecture
Jessica Enander Dunne
Dangar Barin Smith
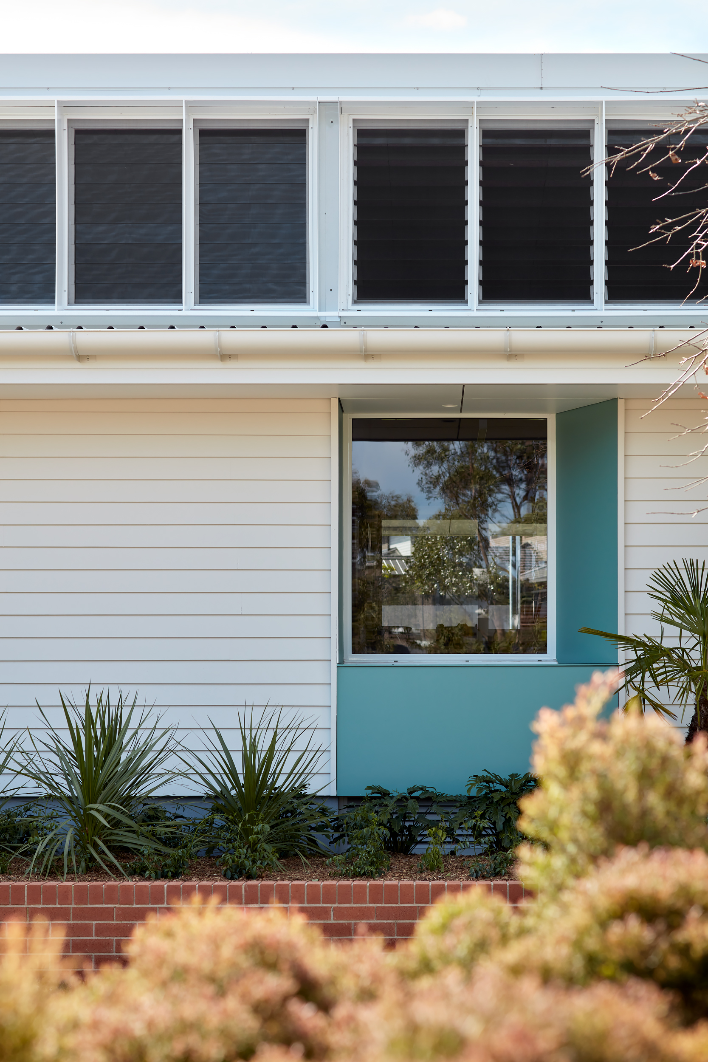
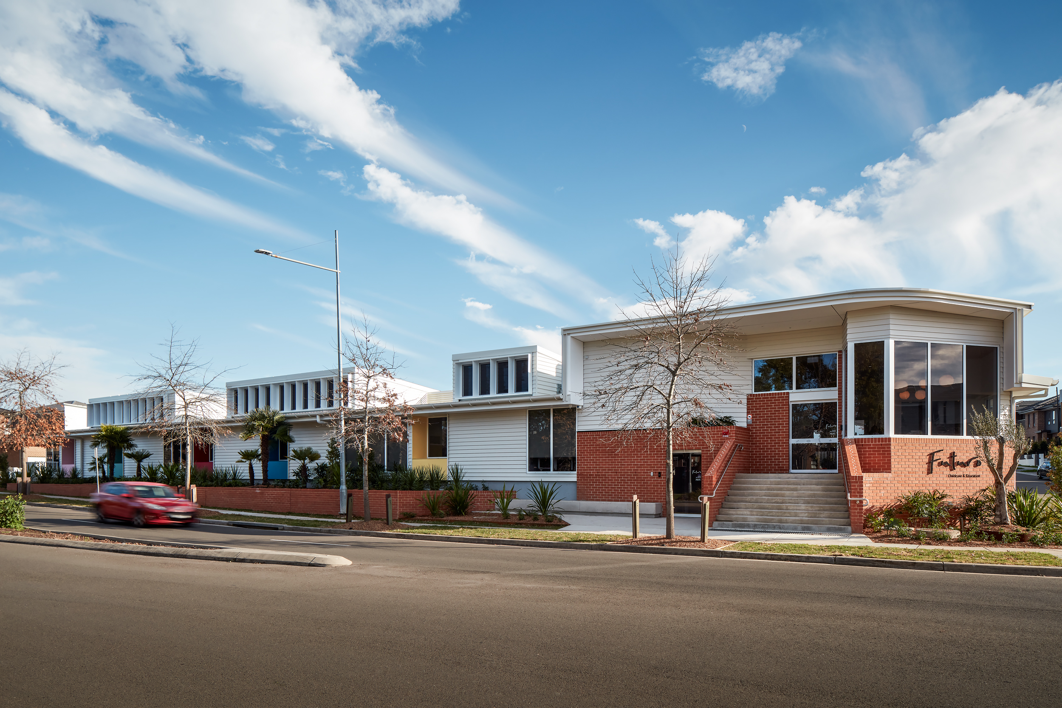
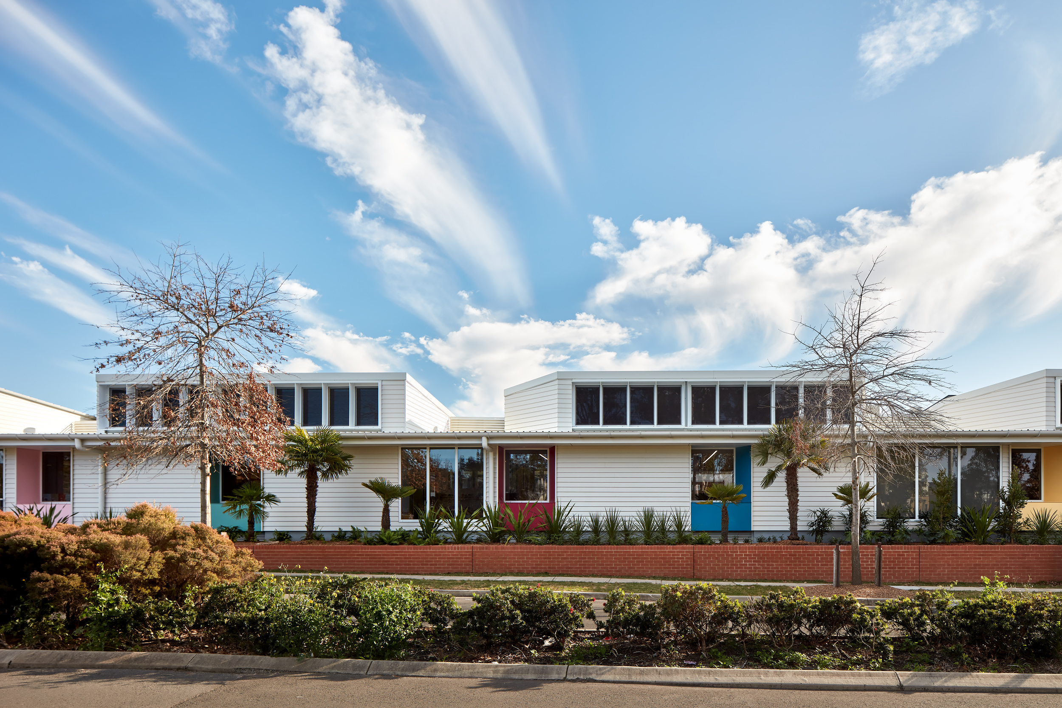
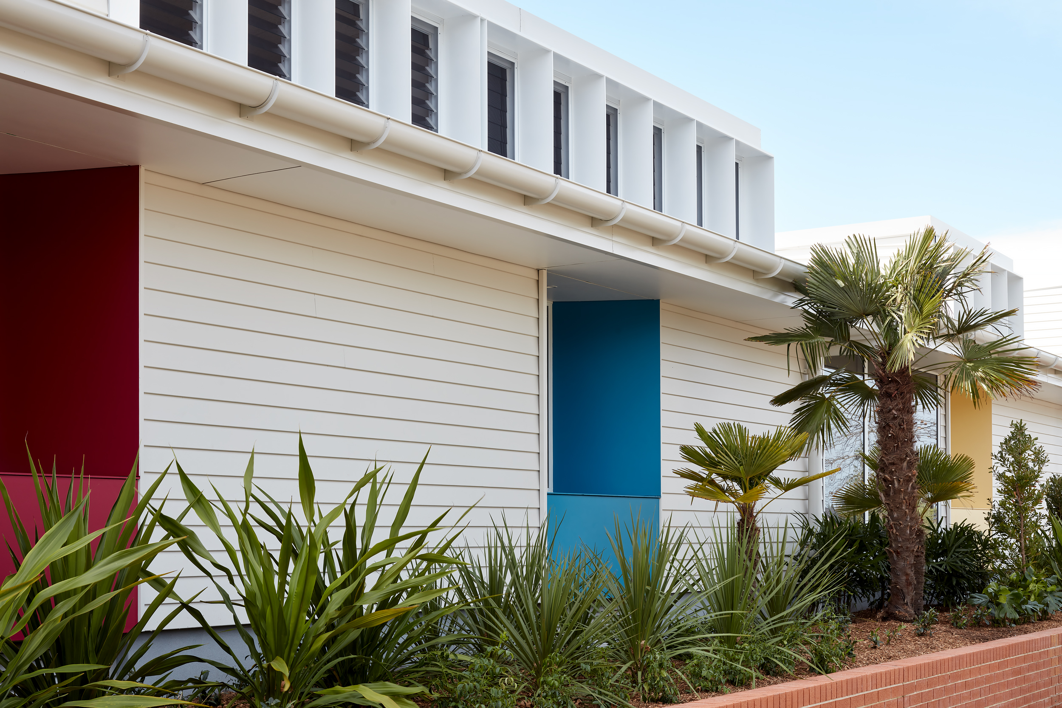
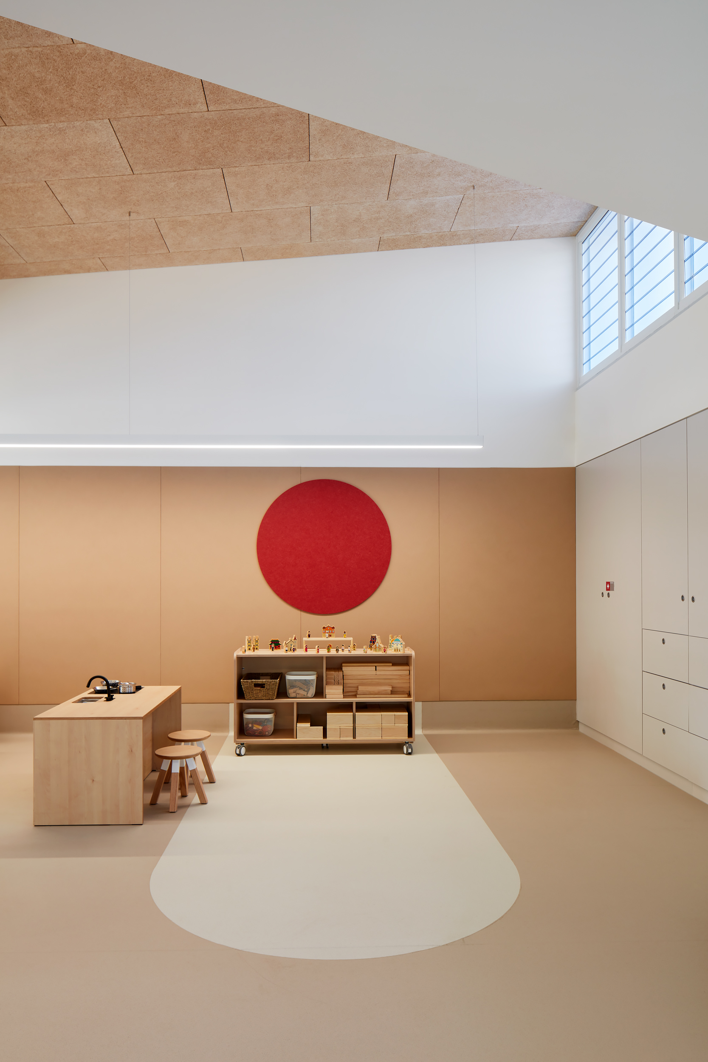
“The rooms feel so calm and comfortable—the acoustic treatments and soft furnishings make it a joy for children and educators.”
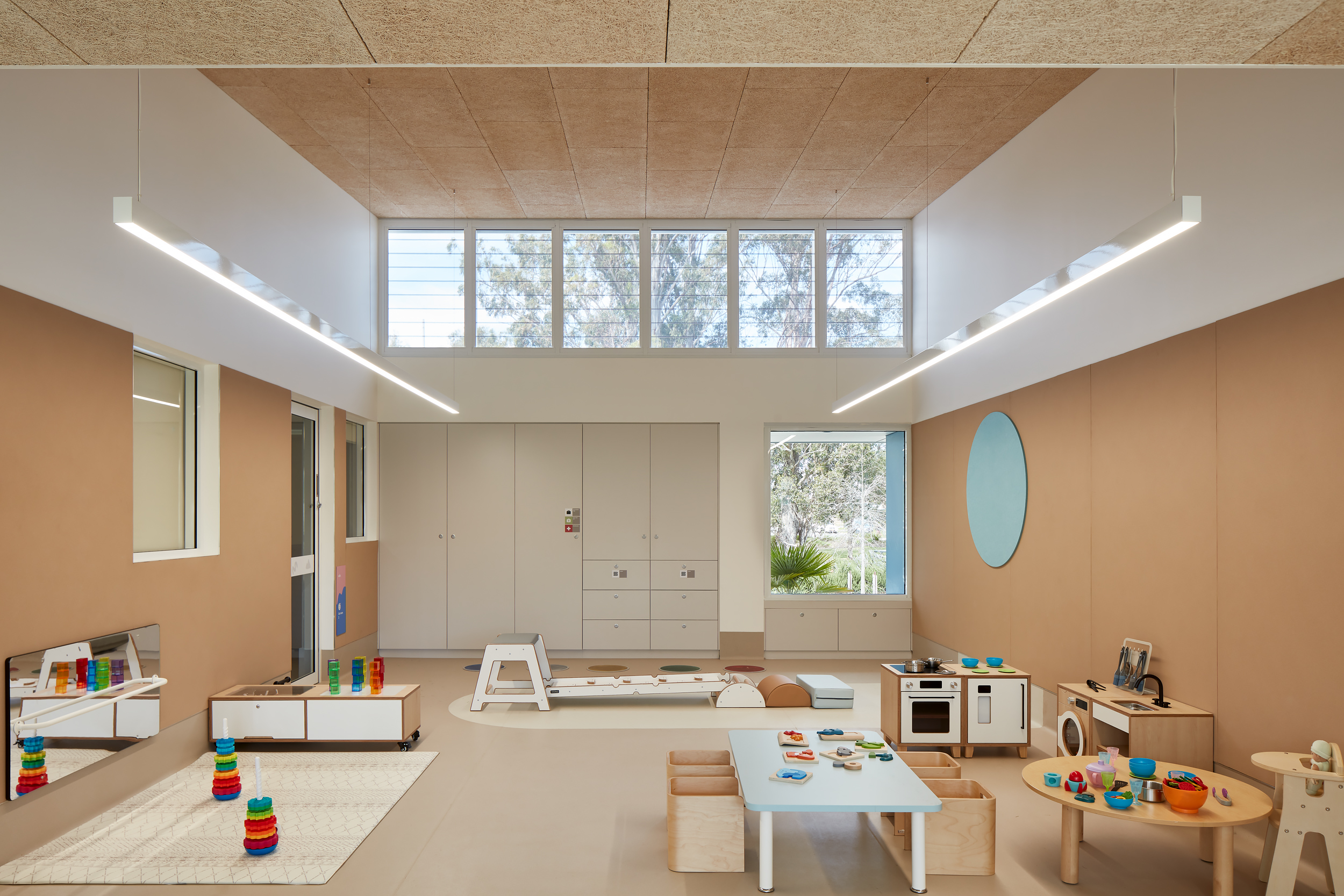
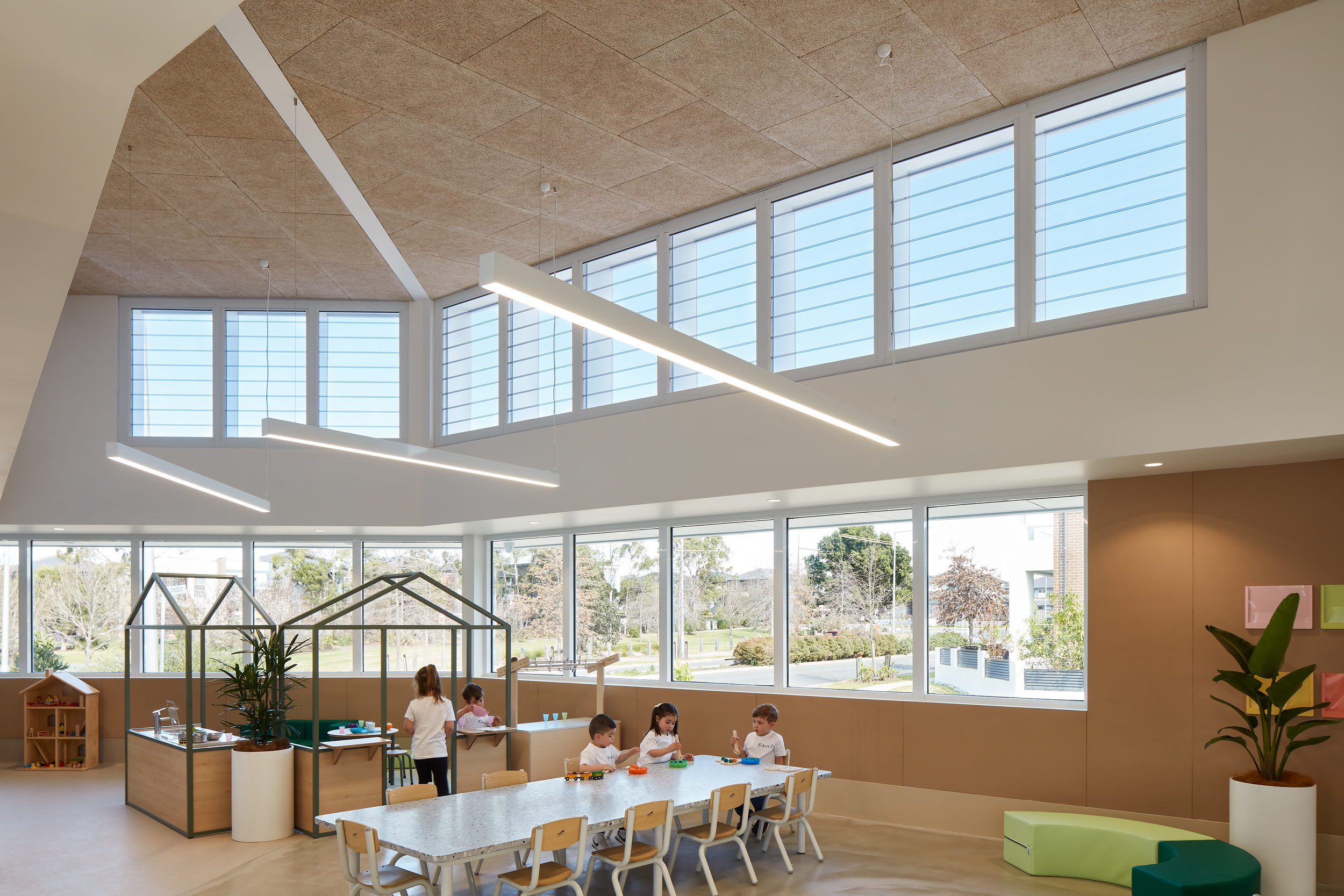
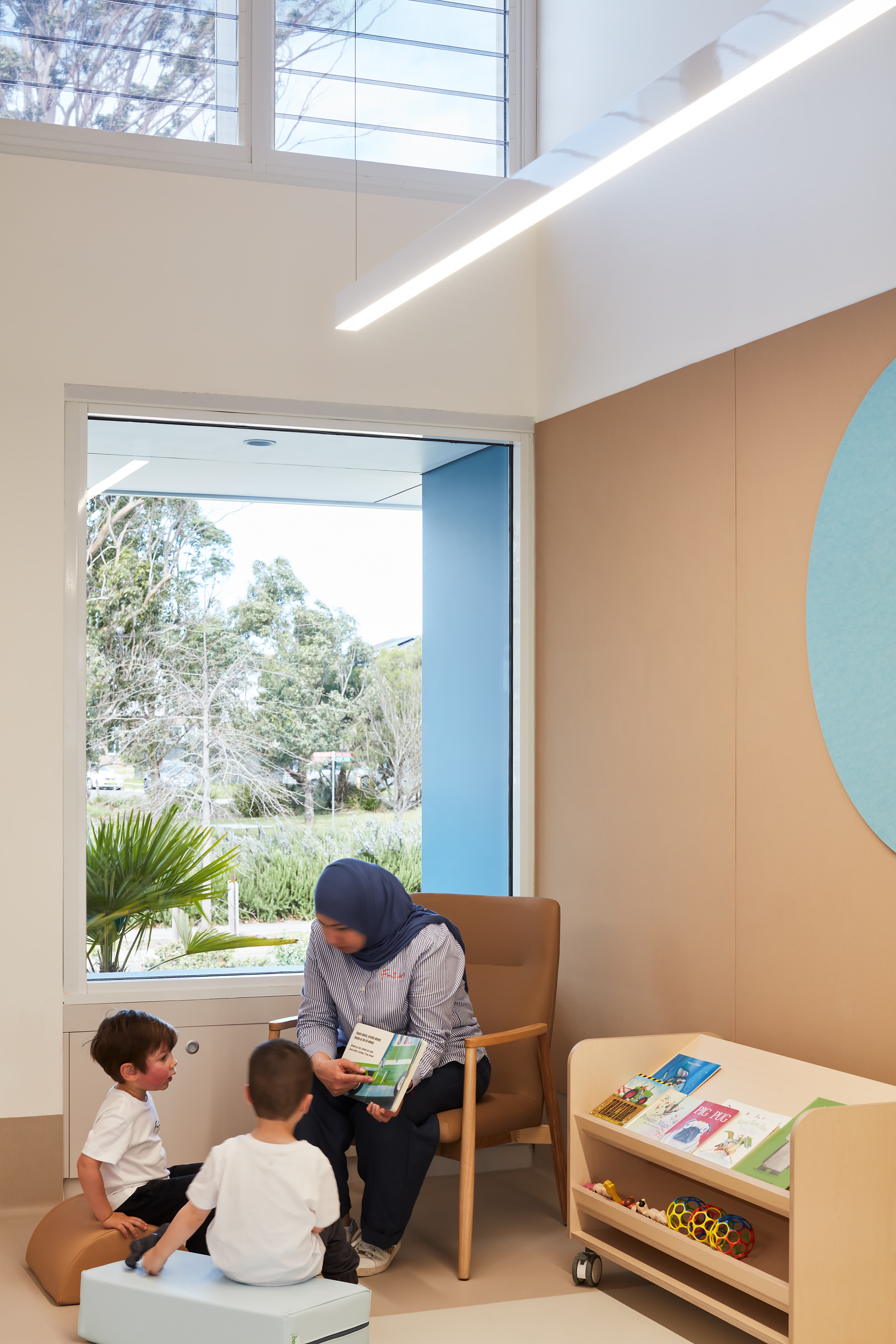
Bardia Childcare was designed to create a calm, engaging, and connected environment that nurtures children’s learning and sense of place. The site’s unique location, directly opposite a park and riparian corridor, informed a design that frames deliberate visual connections from each learning room to the landscape. These viewpoints allow children to engage with nature, observing seasonal changes, movement, and wildlife as part of their daily experience.
The building’s south-facing window boxes are a key feature, providing soft, indirect natural light that gently illuminates the learning rooms. This approach avoids harsh glare and heat gain, allowing the spaces to remain bright enough for activity while easily dimmed for sleep times during the day. The result is an environment that supports the natural rhythms of early childhood routines—from lively play to restful naps.
Materials and finishes were chosen for durability, warmth, and acoustic comfort, creating a safe and low-maintenance setting for educators and children alike. Externally, the architecture subtly anchors the centre to its surroundings, with red-brick common in the general neighbourhood surrounds and landscaping that softens the boundary between indoor and outdoor spaces.
Bardia Childcare is a thoughtfully composed learning environment, designed to connect children to nature, harness natural light, and support calm, flexible daily use.
