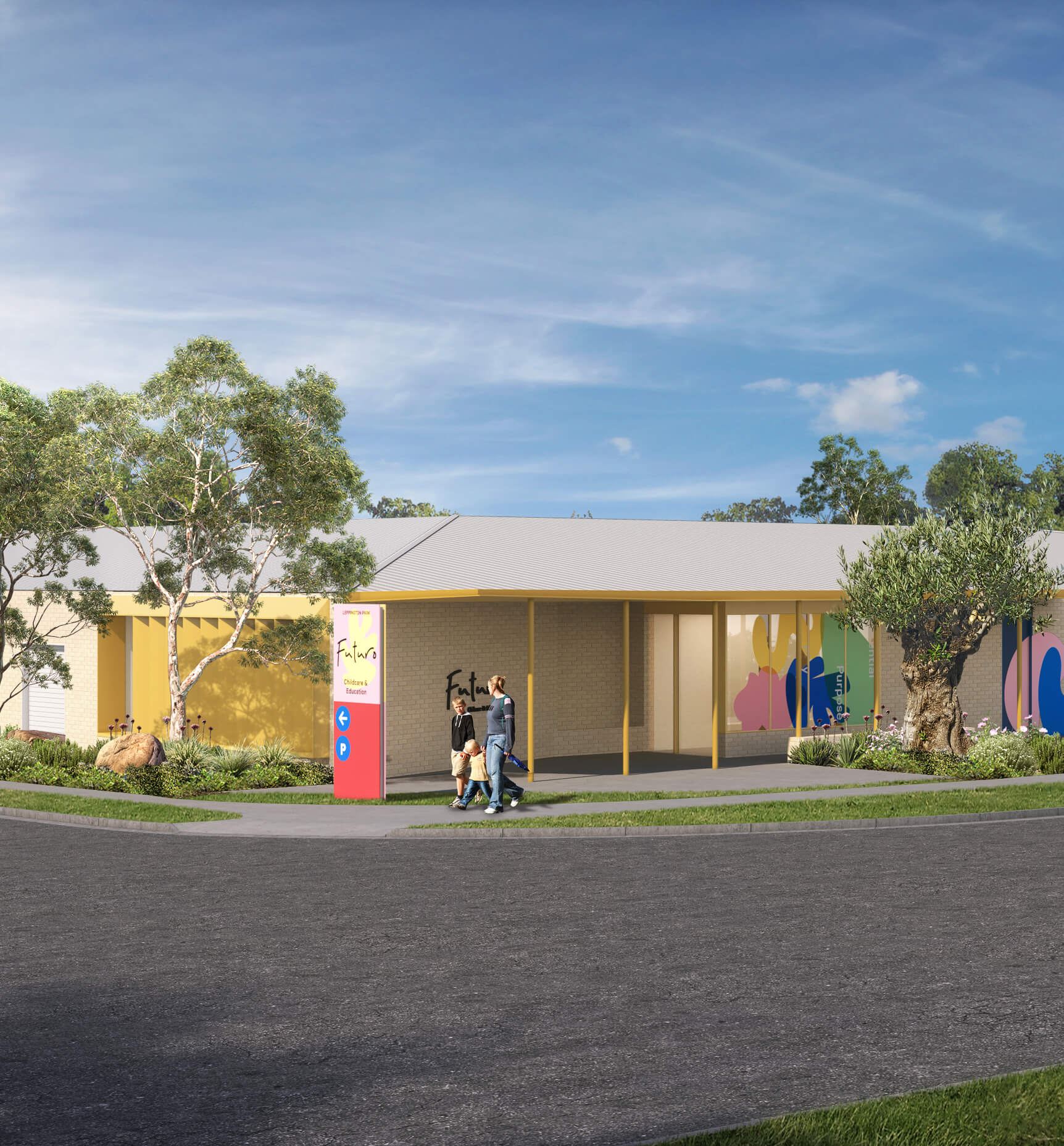Leppington I is a 136-place childcare centre within Stage 2 of the Leppington Suburban Precinct, a key growth area in Sydney’s Western Parkland City. Designed to serve a rapidly expanding community, the project navigates the site’s steep slope through a smart split-level solution—featuring a subterranean basement car park on one corner and an at-grade street entry at the other. Positioned in a strategic precinct that will support the Aerotropolis and contribute to the NSW Government’s 30-minute city vision, the centre blends accessibility, functionality, and long-term community value in one highly considered development.
Leppington, NSW
Tender
Sam Crawford Architecture
Jessica Enander Dunne
Belmadar
Black Rock
