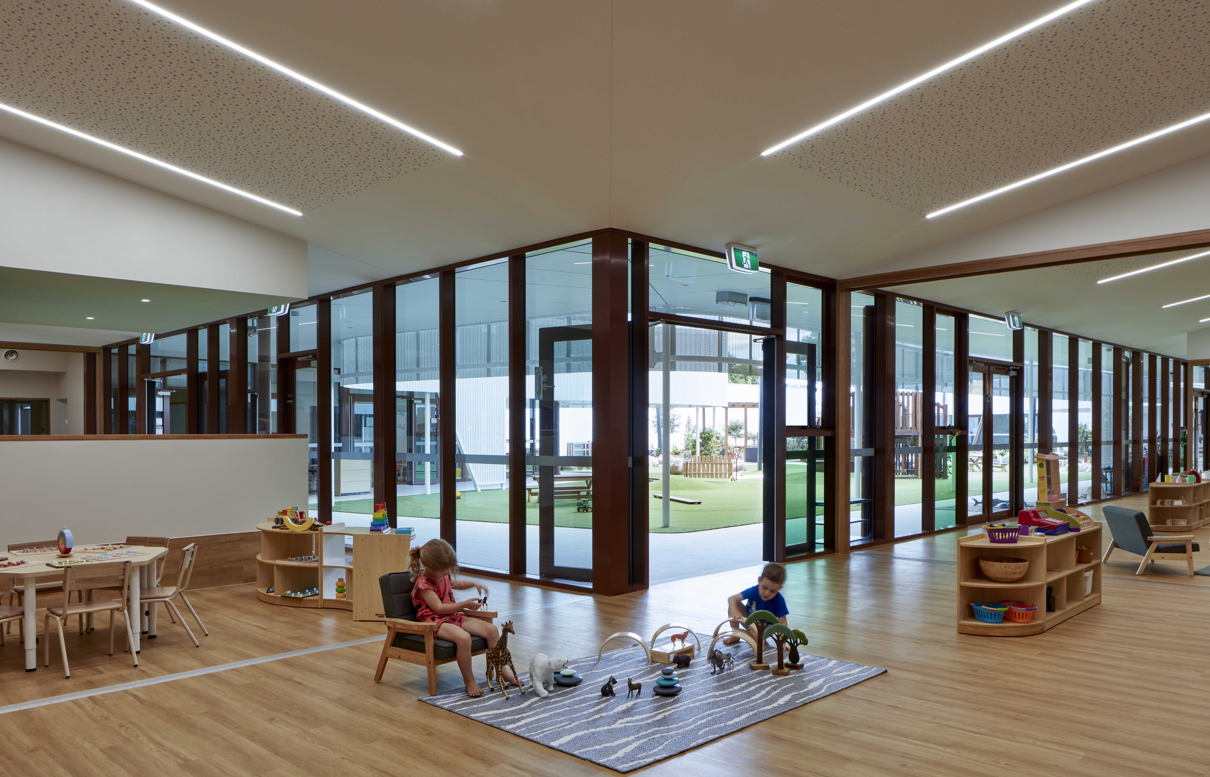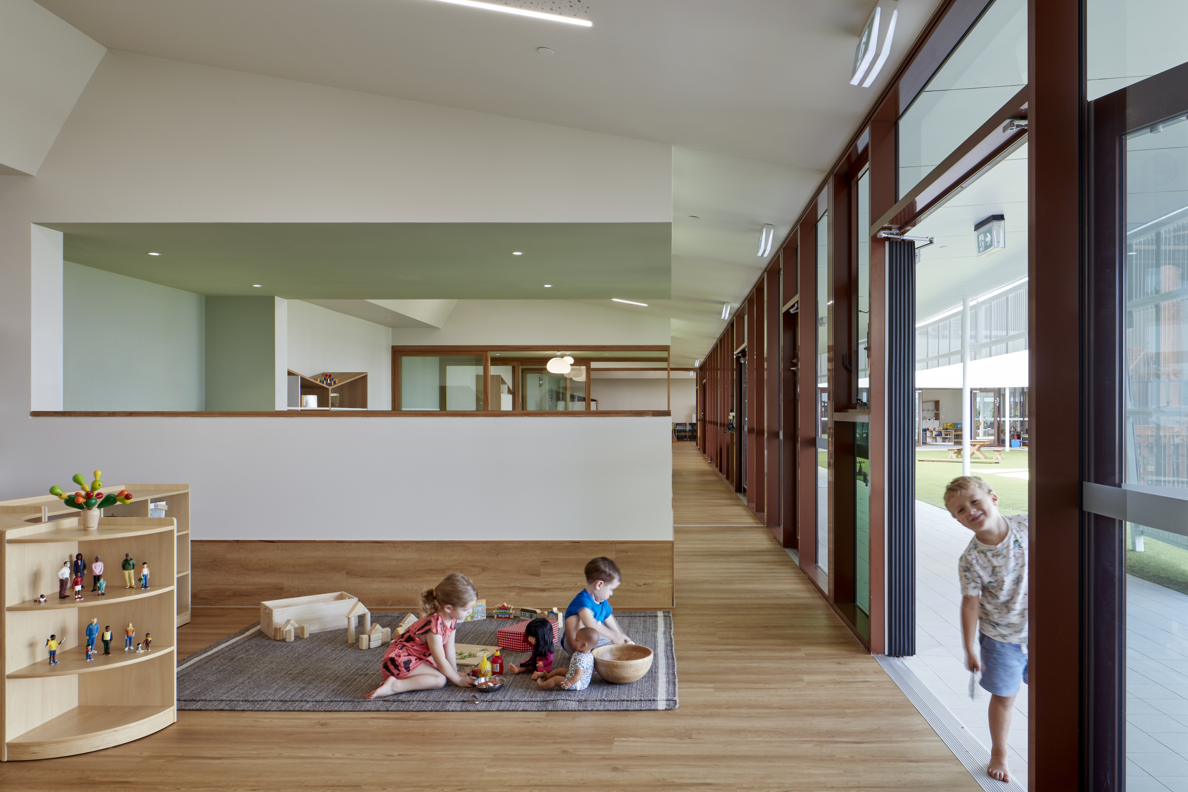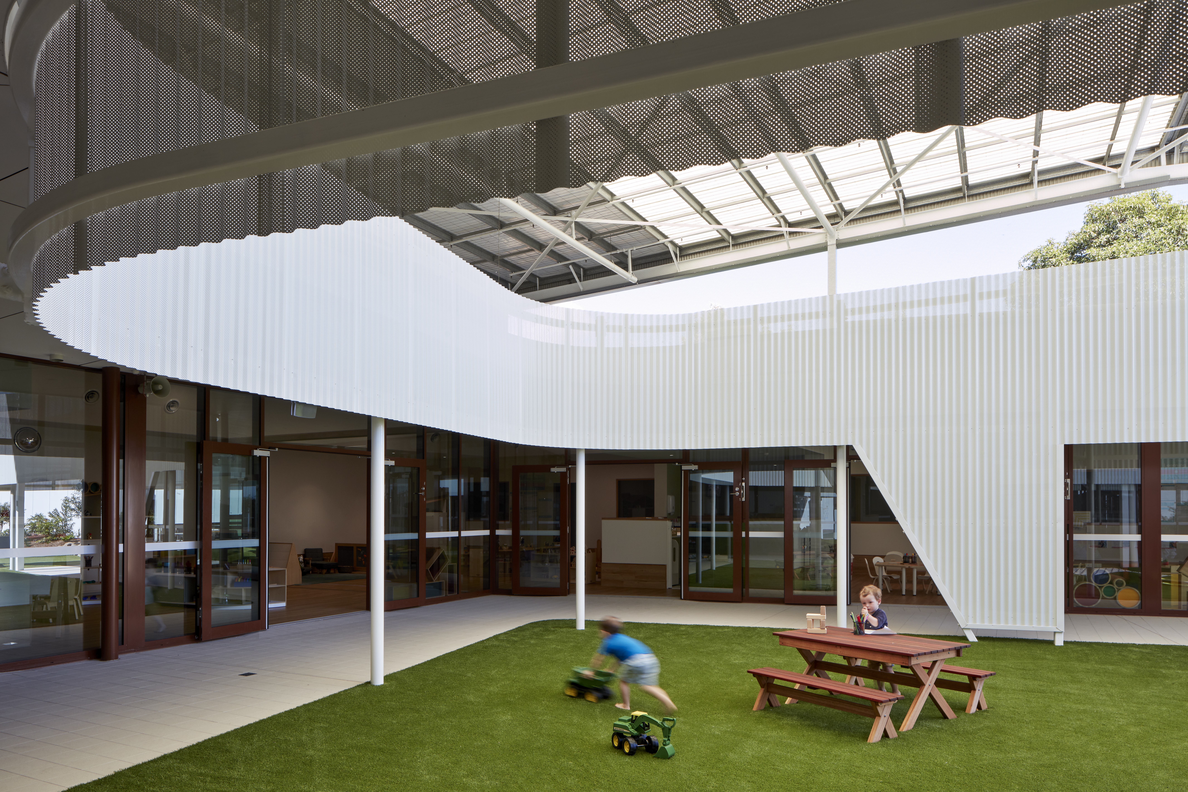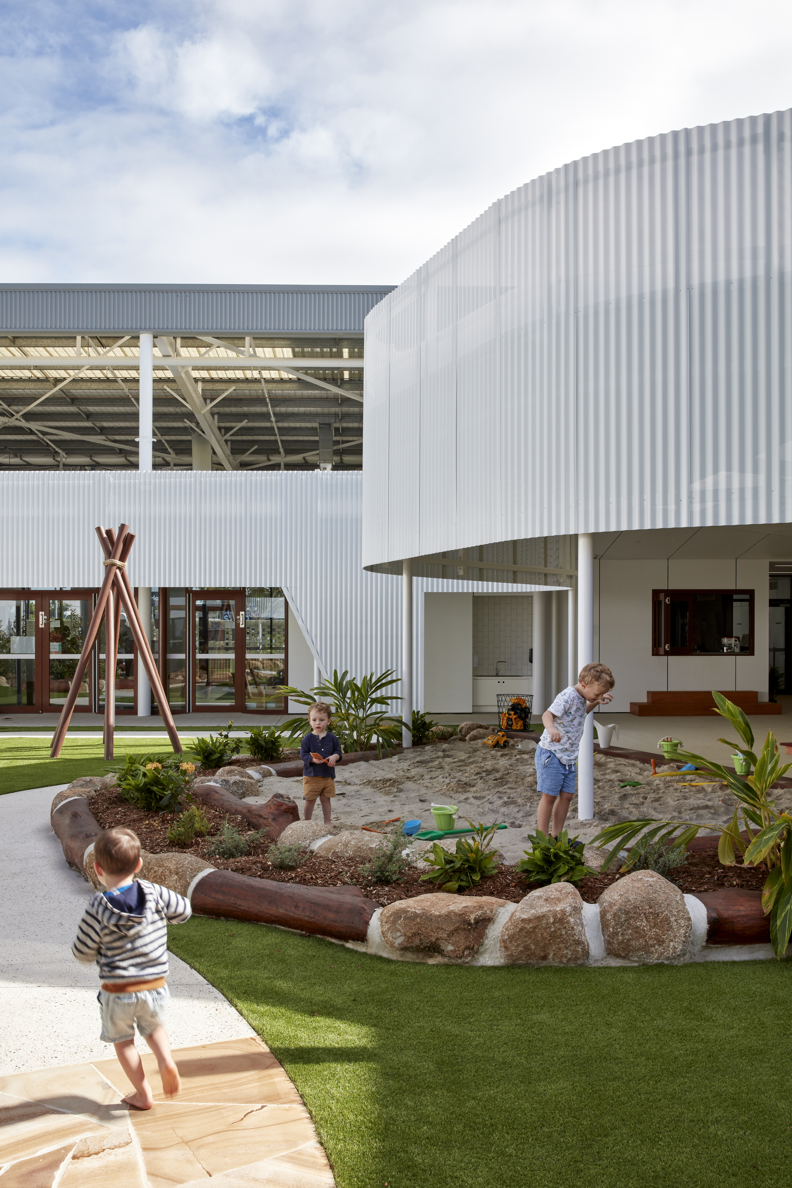“Fitting the required licensed places into such a tight floorplate was a real challenge. Thoughtful planning and clever joinery design by our architect delivered a solution that met the brief and financial metrics.”
Richlands Childcare transforms a former garden centre and hardware store into a 140-place licensed childcare centre that celebrates light, warmth, and adaptive reuse. Sections of the existing industrial roof were peeled back to create a central open atrium, bringing daylight and fresh air into the heart of the centre for external play.
A fluted, perforated mesh ribbon screen wraps the building, providing solar protection and a playful identity. Inside, timber finishes, LED strip lighting, and acoustic ceiling treatments create a calm, functional, and inviting environment, balancing the industrial heritage of the building with a child-focused warmth.
Richlands, QLD
2021
COX Architecture
Package Landscapes
Client
Christopher Frederick Jones
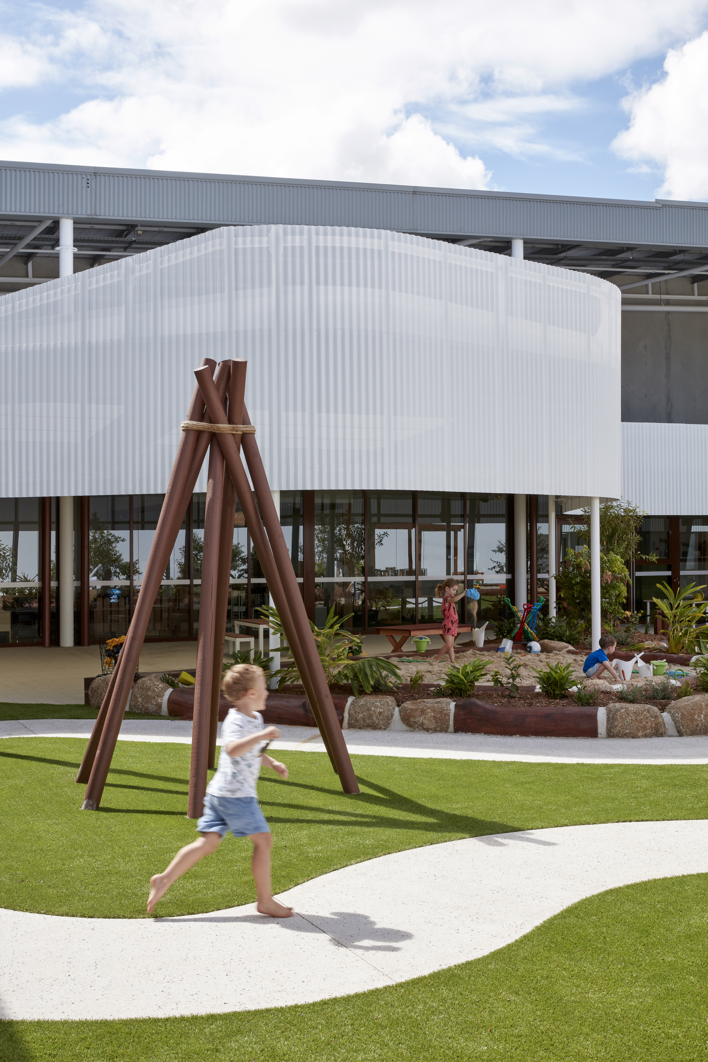
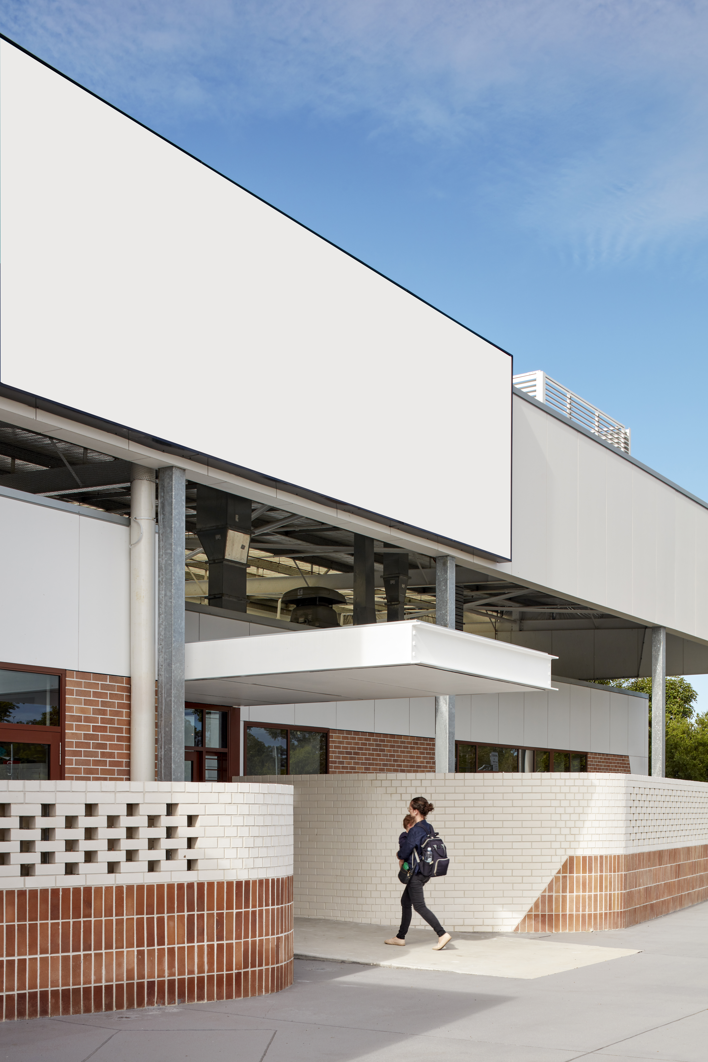
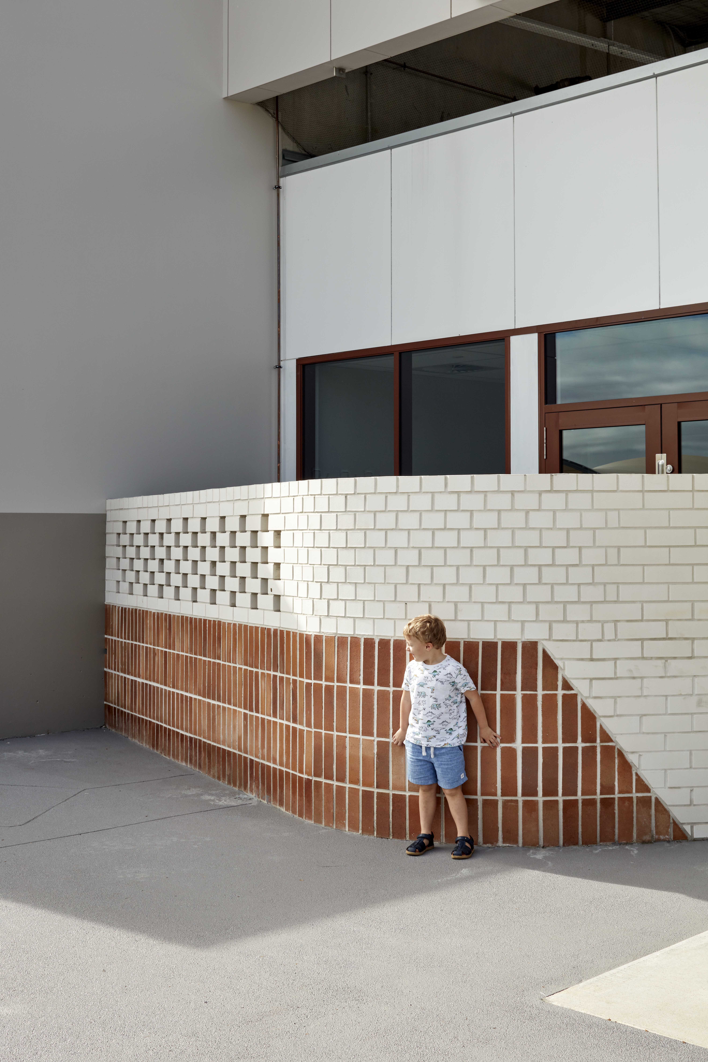
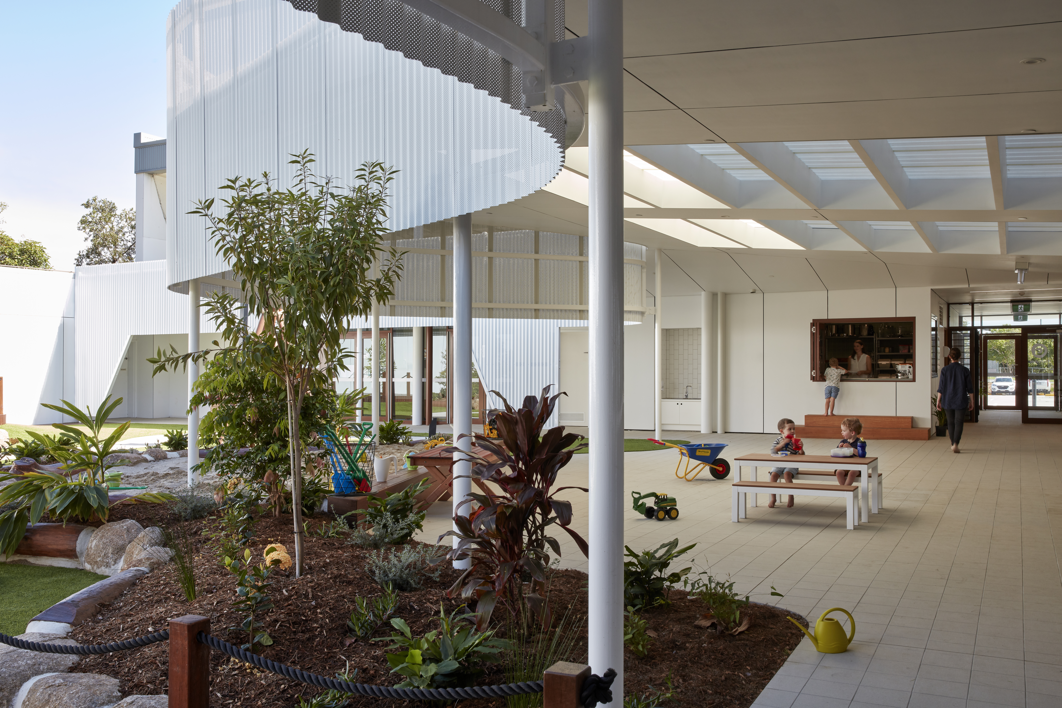
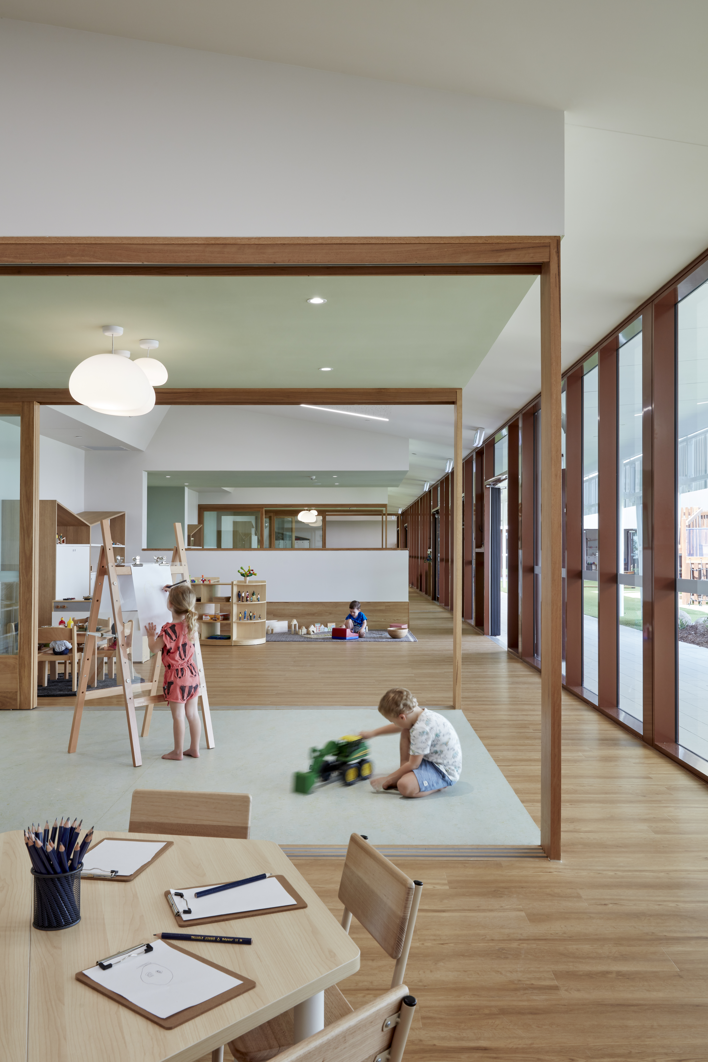
“Fitting the required licensed places into such a tight floorplate was a real challenge. Thoughtful planning and clever joinery design by our architect delivered a solution that met the brief and financial metrics.”
